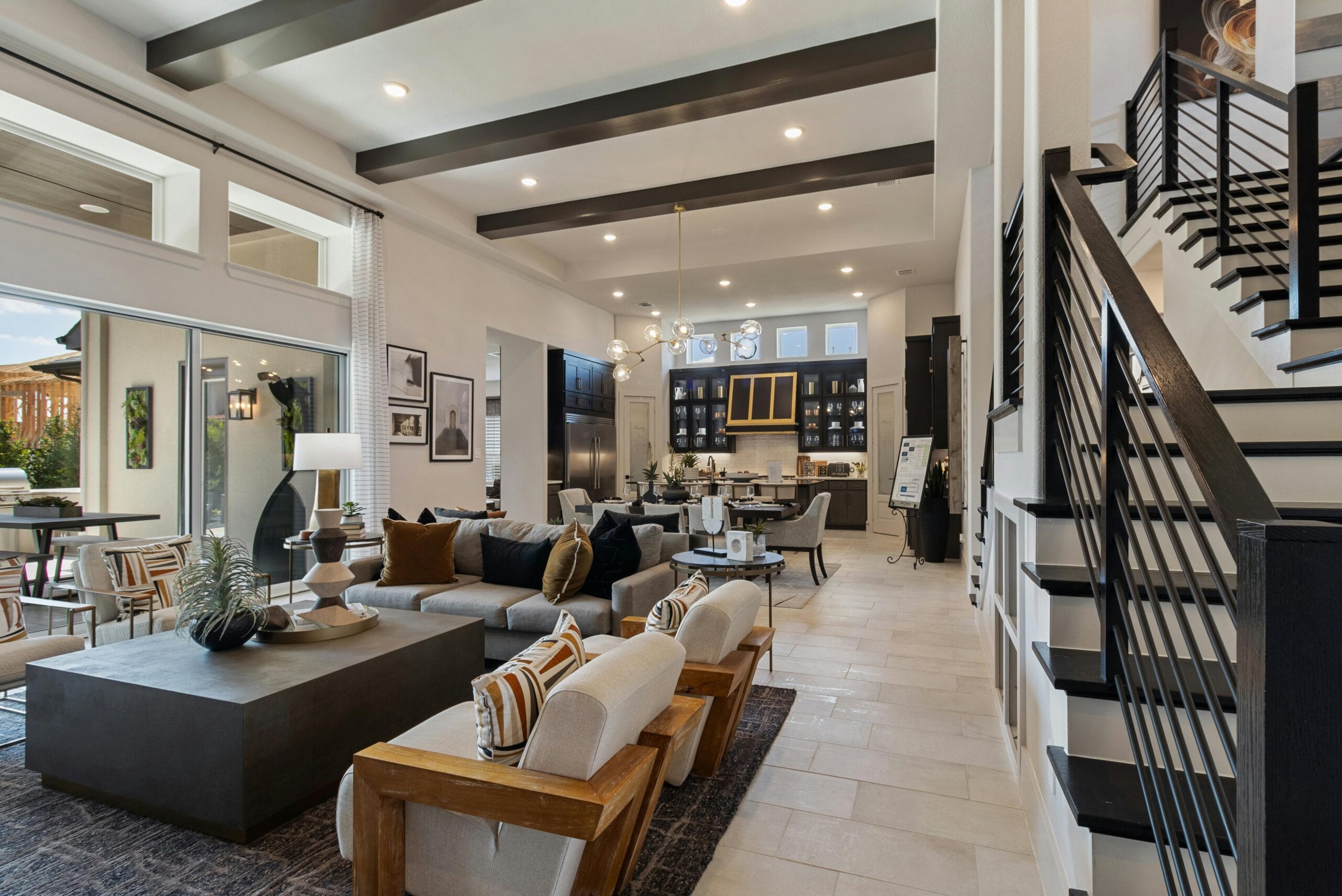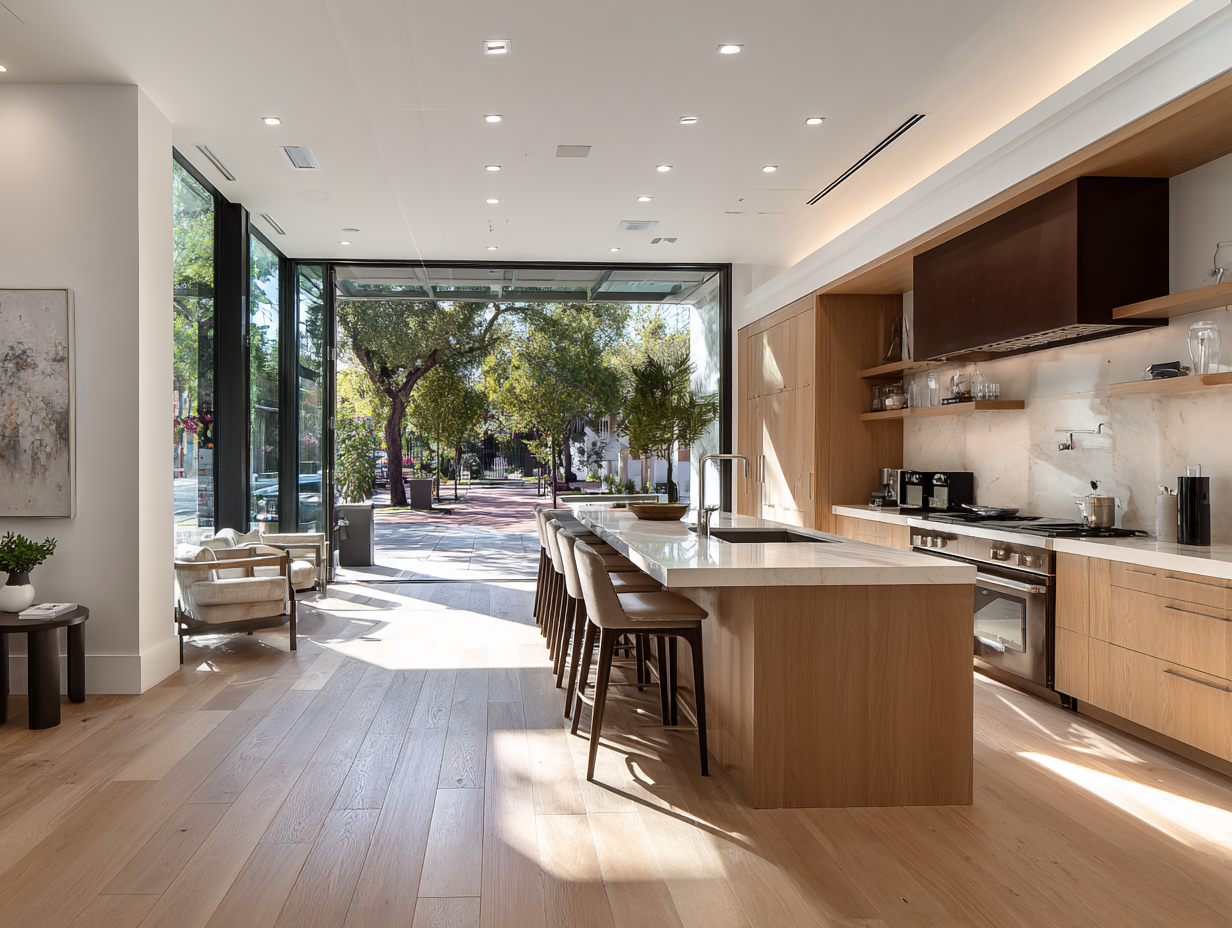Open-concept living spaces have gained popularity in modern home design. They create a sense of spaciousness, enhance natural light, and allow for a seamless connection between different areas of the home. While these layouts appeal to many homeowners, they also come with their own set of challenges. Some people appreciate the openness and fluidity, while others find issues with noise, privacy, and temperature control.
In Milton, GA, where summers are hot and humid while winters remain mild but can bring chilly evenings, home layouts play a crucial role in maintaining indoor comfort. An open floor plan can help with airflow but may also present difficulties in keeping temperatures stable. Before deciding if this design suits your home, it’s important to consider both the advantages and disadvantages.
Better Airflow and Temperature Control Challenges
One of the most practical benefits of open-concept homes is improved air circulation. Without walls blocking the movement of air, heating and cooling systems can distribute air more evenly throughout the space. This can help prevent certain rooms from feeling too warm or too cold, which is common in traditional home layouts.
However, larger open areas can make temperature regulation more complicated. In a closed-off home, heating and cooling systems work in smaller, contained sections, making it easier to maintain a consistent temperature. But in an open-concept home, warm or cool air spreads across a larger space, which can make some areas feel less comfortable than others.
Humidity also plays a role in comfort, especially in Milton, GA, where high humidity levels in the summer can make an open space feel sticky or damp. Air conditioning systems must work harder to remove excess moisture and keep the environment cool. Ensuring your HVAC system is properly maintained can help improve efficiency in an open-concept layout. If temperature fluctuations become a problem, an HVAC company in Milton, GA can assess your system and recommend solutions to keep your home comfortable year-round.
Increased Natural Light
One of the most attractive features of an open-concept home is the abundance of natural light. Without walls to block sunlight, brightness flows freely throughout the space, making the entire home feel warm and inviting. Large windows and open sightlines allow natural light to reach deeper into the home, reducing the need for artificial lighting during the day.
While this is a positive aspect, excessive sunlight can sometimes become an issue. In homes with large windows, direct sunlight can make certain areas feel uncomfortably warm, especially during the summer. The absence of walls means fewer shaded spots, which can lead to overheating in parts of the home.
Installing proper window treatments can help manage light exposure without compromising the bright and airy feel of an open-concept layout. Options like UV-filtering glass, blinds, or curtains can help regulate indoor temperatures while still allowing sunlight to enhance the space.
Easier Entertaining and Socializing
For those who love to host gatherings, open-concept living makes entertaining effortless. The absence of walls allows for better interaction, whether guests are sitting in the living area, preparing food in the kitchen, or gathering around a dining table. Conversations flow naturally without the interruptions that come with divided spaces.
Families also benefit from this setup, as it allows parents to keep an eye on children while cooking or doing other tasks. The ability to multitask without feeling separated from other household activities makes open layouts appealing for busy households.
Despite these advantages, open spaces can be noisy. In traditional homes, walls help contain sounds within specific rooms, but in an open-concept space, sound travels freely. If someone is watching TV in the living area while another person is working in the dining space, the lack of barriers can make it difficult to concentrate.
To help reduce noise, incorporating soft materials such as area rugs, upholstered furniture, and curtains can absorb sound and create a more comfortable atmosphere. Thoughtful furniture placement can also help separate different zones without fully closing off the space.
Less Privacy for Daily Activities
One of the biggest concerns with open-concept layouts is the lack of privacy. Without walls, it becomes harder to find a quiet place to focus, whether for working from home, studying, or simply relaxing. While the openness fosters connection, it can also make it challenging for individuals who need personal space.
This can be especially noticeable in households with multiple family members. If one person is on a video call while another is watching TV, the lack of separation can lead to distractions. Some homeowners choose to create flexible privacy solutions, such as using sliding barn doors, decorative screens, or bookshelves to define certain areas when needed.
For those who prefer a balance between openness and privacy, a semi-open layout may be a good compromise. This approach incorporates partial walls, glass partitions, or movable dividers to maintain a sense of openness while still offering some degree of separation.
Challenges in Decorating and Storage
Decorating an open-concept home requires careful planning. Since all areas are visible from multiple angles, a cohesive design is necessary to maintain a polished look. Unlike traditional layouts, where different rooms can have distinct styles, open spaces require a more unified approach to colors, furniture, and décor.
One challenge is defining functional zones within the space. Without walls to naturally separate the kitchen, dining, and living areas, homeowners must use furniture placement, rugs, and lighting to create visual distinctions. This ensures the space feels organized rather than overwhelming.
Storage can also be an issue. Traditional homes often have built-in storage options like closets, cabinets, and shelving along walls. In an open-concept home, storage options may be more limited. To keep the space clutter-free, homeowners often turn to creative solutions like multi-functional furniture, hidden storage compartments, or built-in shelving along perimeter walls.
Open-concept living spaces offer numerous benefits, including improved airflow, better natural light, and a seamless layout for socializing. However, they also come with challenges, such as noise control, privacy concerns, and temperature regulation. While these layouts work well for many homeowners, they may not be ideal for everyone.
If you’re considering an open-concept design, think about how you use your space daily. Do you enjoy hosting guests? Do you need quiet areas for work or study? Are you prepared to manage temperature fluctuations? Answering these questions can help determine whether an open-concept layout aligns with your lifestyle and household needs.














