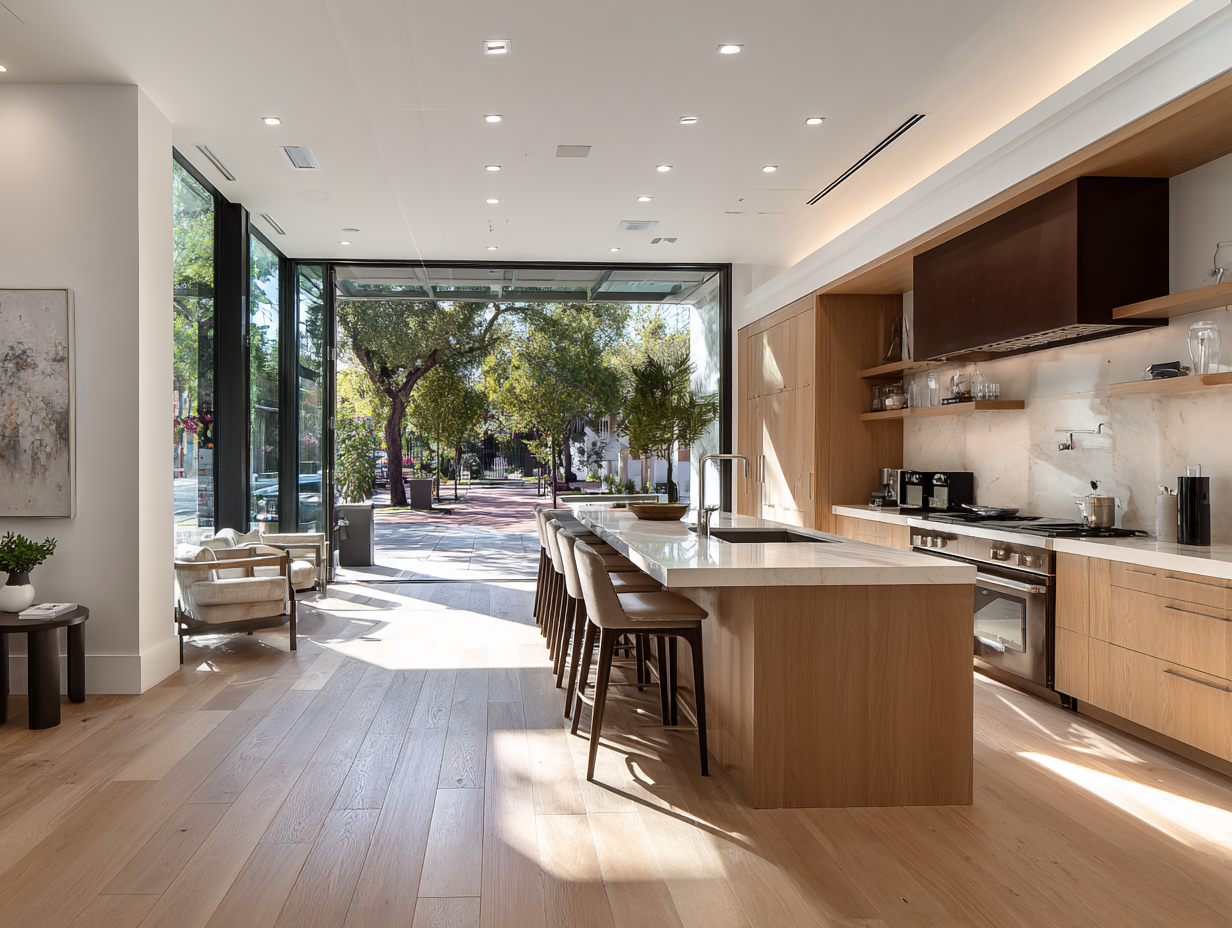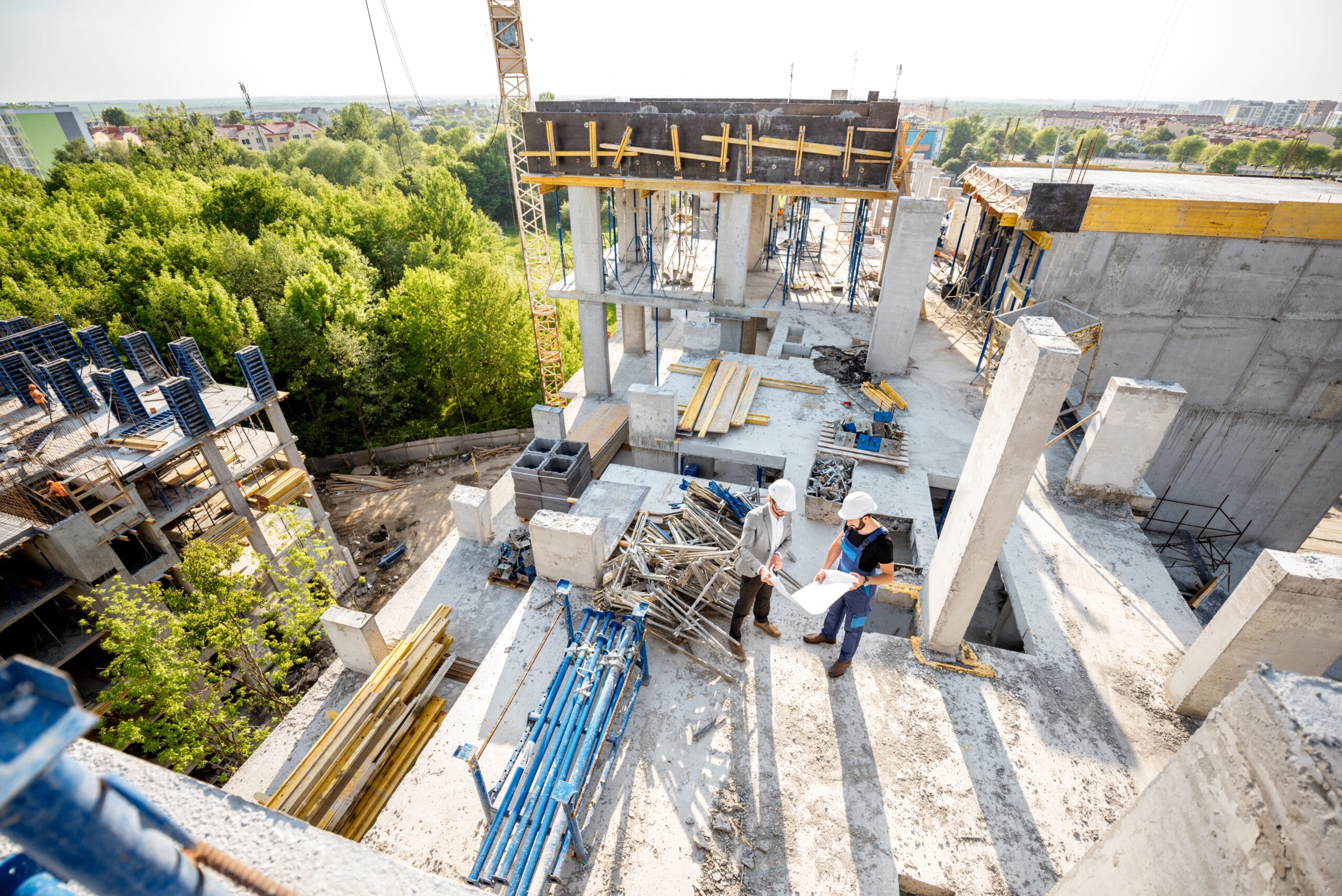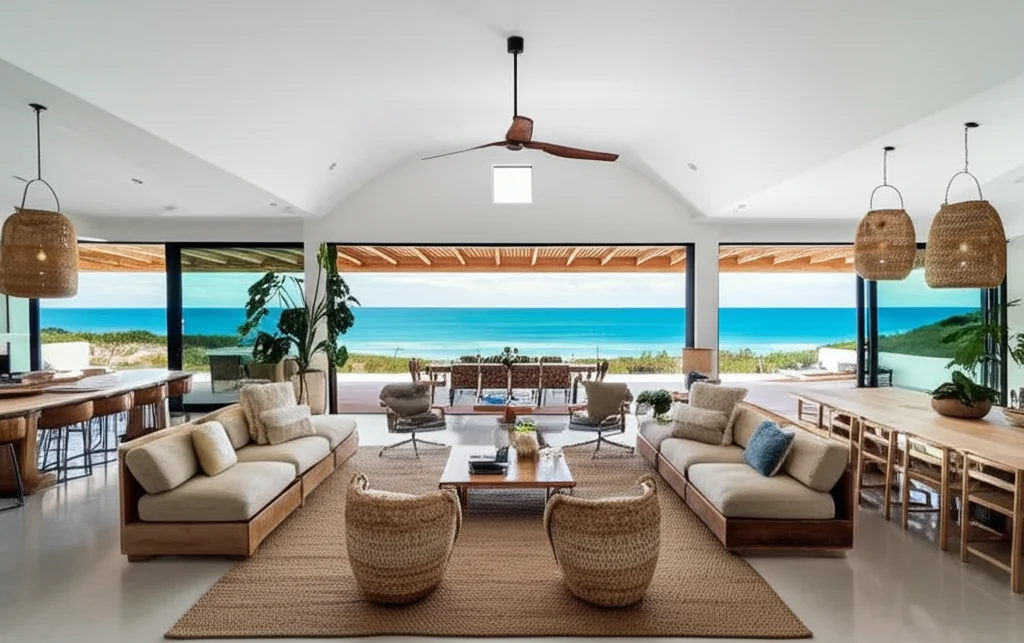
Inside Chris Hemsworth and Elsa Pataky’s Byron Bay Paradise
Ever driven past a house and wondered, “Wow, who lives there?” Well, in Byron Bay, chances are it could be Chris Hemsworth and Elsa Pataky. Their sprawling mansion isn’t just a house; it’s a statement, a testament to their love of nature, family, and, let’s be honest, seriously good taste. I, for one, have always been captivated by their laid-back Aussie lifestyle, and their home perfectly embodies that spirit – a luxurious haven grounded in simplicity.
What makes this house so fascinating isn’t just its celebrity connection. It’s the conscious design choices, the way it seamlessly blends into the surrounding landscape, and the undeniable warmth that radiates from every corner. Forget the Hollywood glitz and glamour; this is a home built for family, for connection, and for embracing the beauty of the Australian coast. Prepare to be amazed as we delve into the details of this magnificent mansion, uncovering the secrets behind its design and the story it tells about its famous inhabitants.
The Architectural Marvel: Design and Sustainability
The Hemsworth-Pataky residence, often referred to as a “mega-mansion,” is an architectural masterpiece. Its design prioritizes natural light and open spaces, creating a seamless connection between the interior and the breathtaking coastal landscape. The use of sustainable materials, such as reclaimed timber and locally sourced stone, reflects the couple’s commitment to environmental responsibility. I’ve always admired their dedication to eco-conscious living; it’s inspiring to see them translate those values into their home.
The home’s exterior features a minimalist aesthetic, with clean lines and a neutral color palette that complements the surrounding greenery. Large windows and expansive balconies offer panoramic views of the ocean, creating a sense of tranquility and serenity. The landscaping is equally impressive, with native plants and trees carefully selected to enhance the natural beauty of the area. The overall effect is one of understated elegance and harmonious integration with the environment.
A Focus on Natural Light and Open Spaces
The interior of the mansion is bathed in natural light, thanks to the abundance of large windows and skylights. Open-plan living areas create a sense of spaciousness and flow, perfect for family gatherings and entertaining guests. High ceilings and strategically placed mirrors further enhance the feeling of airiness and light. I remember reading somewhere that natural light boosts mood and productivity; the Hemsworths clearly understand the power of a well-lit home.
The layout of the house is designed to maximize functionality and comfort. Separate wings provide privacy for the family and guests, while communal areas encourage interaction and togetherness. The kitchen is a chef’s dream, equipped with state-of-the-art appliances and ample counter space for preparing gourmet meals. The living room is a cozy retreat, with comfortable seating and a fireplace that creates a warm and inviting ambiance.
Sustainable Features: A Commitment to the Environment
The Hemsworth-Pataky mansion is more than just a luxurious residence; it’s a showcase of sustainable design. The use of reclaimed timber not only adds character and charm to the home but also reduces the environmental impact of construction. Solar panels provide a renewable source of energy, reducing the reliance on fossil fuels. A rainwater harvesting system collects and stores water for irrigation, conserving precious resources. I think it is a wonderful example of how to make sustainability as a lifestyle.
The choice of building materials also reflects a commitment to sustainability. Locally sourced stone minimizes transportation costs and supports local businesses. Low-VOC paints and finishes ensure a healthy indoor environment. The landscaping is designed to conserve water and provide habitat for native wildlife. Every detail has been carefully considered to minimize the environmental footprint of the home.
Luxury Amenities: A Home Designed for Relaxation and Entertainment
Beyond its architectural brilliance and sustainable features, the Hemsworth-Pataky mansion boasts an array of luxury amenities that cater to relaxation and entertainment. A rooftop infinity pool offers stunning views of the ocean, providing the perfect setting for a refreshing swim or a sunset cocktail. A state-of-the-art home theater provides an immersive entertainment experience. A fully equipped gym allows the family to stay in shape without leaving the comfort of their home.
The outdoor areas are equally impressive, with manicured lawns, lush gardens, and a sprawling outdoor kitchen and dining area. A barbecue pit provides the perfect spot for grilling up delicious meals, while a pizza oven adds a touch of rustic charm. The landscaping is designed to create a private and secluded oasis, shielded from the prying eyes of onlookers.
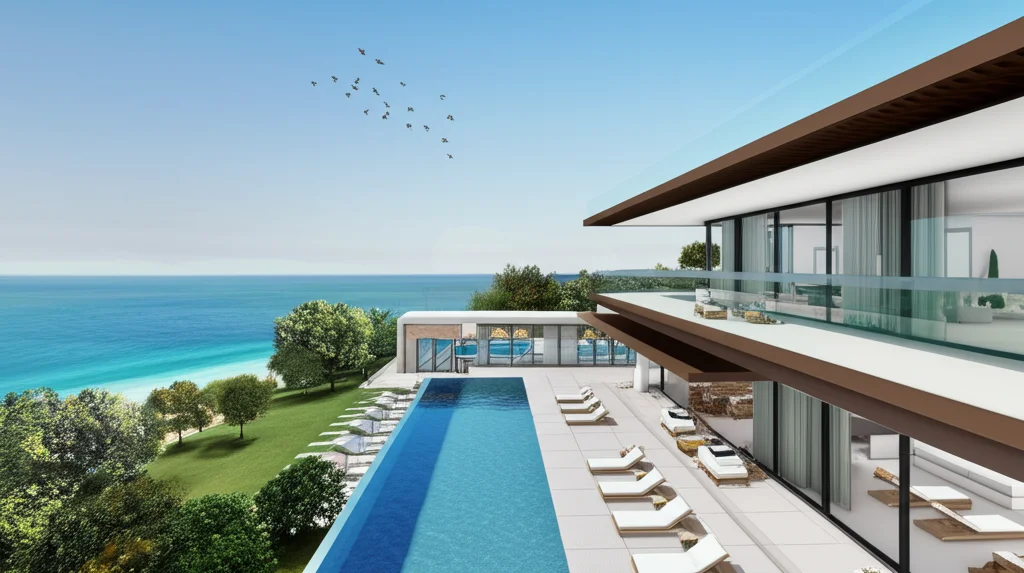
The Infinity Pool: A Rooftop Oasis
The rooftop infinity pool is arguably the most iconic feature of the Hemsworth-Pataky mansion. It is a true oasis, offering breathtaking views of the ocean and the surrounding landscape. The pool is heated, allowing for year-round enjoyment. Comfortable lounge chairs and umbrellas provide a relaxing space for sunbathing and soaking up the rays. This pool is totally what my dream house needs to have.
The design of the pool seamlessly integrates with the surrounding architecture, creating a sense of visual harmony. The water appears to spill over the edge of the roof, creating an illusion of endlessness. At night, the pool is illuminated with soft lighting, creating a magical and romantic ambiance. Seriously, this pool area seems taken out of a movie.
Home Theater and Gym: Entertainment and Wellness at Your Fingertips
The Hemsworth-Pataky mansion also features a state-of-the-art home theater, perfect for movie nights with family and friends. The theater is equipped with a large screen, comfortable seating, and surround sound, providing an immersive entertainment experience. The family can enjoy their favorite movies and TV shows in the comfort of their own home. I really enjoy cozy family movie nights.
For those who prioritize health and wellness, the mansion includes a fully equipped gym. The gym features a variety of cardio and strength-training equipment, allowing the family to stay in shape without having to leave the property. A personal trainer is available to provide guidance and motivation. The gym is a testament to the couple’s commitment to a healthy and active lifestyle.
- Cardio Machines (Treadmill, Elliptical, Stationary Bike)
- Weightlifting Equipment (Dumbbells, Barbells, Weight Machines)
- Yoga and Stretching Area
- Mirrors for Form Correction
- Sound System for Motivation
Inside the Interior Design: A Blend of Comfort and Style
The interior design of the Hemsworth-Pataky mansion reflects a blend of comfort, style, and functionality. The color palette is predominantly neutral, with warm earth tones and pops of color that add visual interest. The furniture is a mix of modern and classic pieces, creating a timeless and elegant aesthetic. I find that decorating with earth tones makes me feel relaxed.
The use of natural materials, such as wood, stone, and linen, adds texture and warmth to the interior. The décor is carefully curated, with artwork and accessories that reflect the couple’s personal style and interests. The overall effect is one of understated luxury and effortless sophistication.
The Heart of the Home: The Kitchen
The kitchen is the heart of the Hemsworth-Pataky mansion, a space where the family gathers to cook, eat, and connect. The kitchen is equipped with state-of-the-art appliances, including a large refrigerator, a professional-grade oven, and a built-in coffee machine. Ample counter space and storage cabinets provide plenty of room for food preparation and storage. The central island serves as a focal point, providing a gathering place for family and friends.
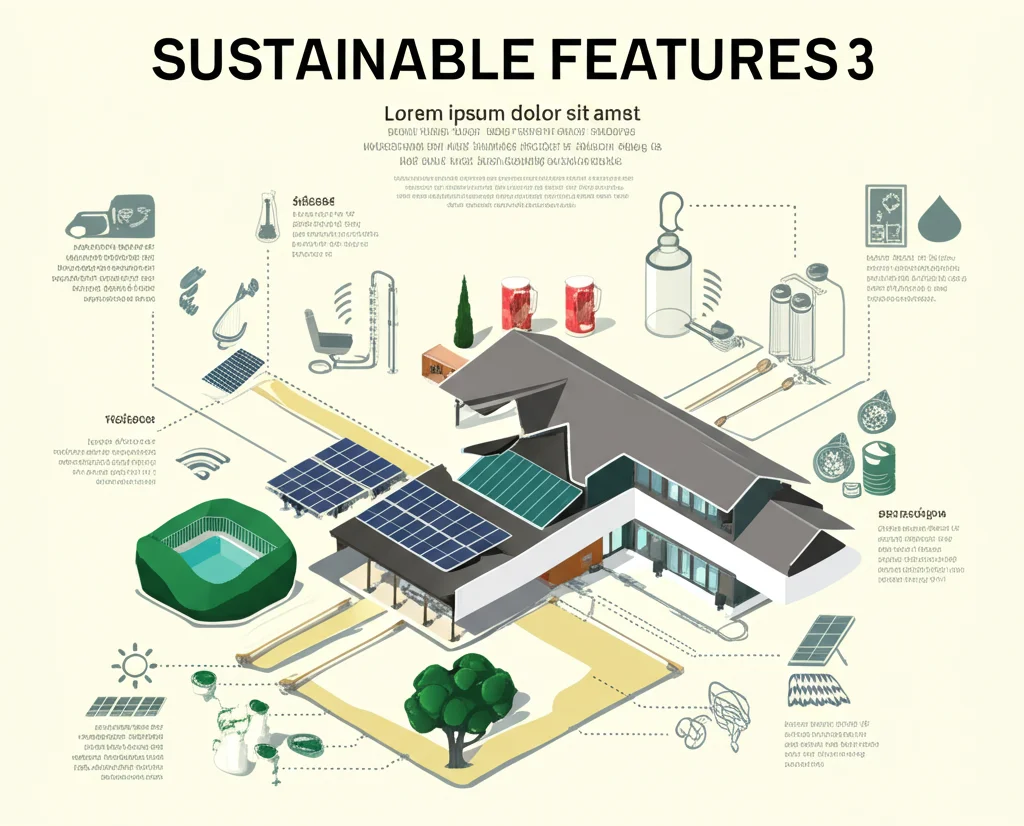
The dining area is located adjacent to the kitchen, creating a seamless flow between the two spaces. A large dining table provides ample seating for family meals and dinner parties. The décor is simple yet elegant, with comfortable chairs and a statement chandelier that adds a touch of glamour.
I’ve always found that the kitchen is a representation of what a family values. And from what I’ve seen, the Hemsworths value food and family.
| Room | Square Footage (Approximate) | Primary Color Palette | Key Features | Furniture Style |
|---|---|---|---|---|
| Living Room | 800 sq ft | Neutral, Earth Tones | Fireplace, Ocean Views | Modern, Comfortable |
| Kitchen | 600 sq ft | White, Wood | Island, State-of-the-Art Appliances | Modern, Functional |
| Master Bedroom | 700 sq ft | Soft Blues, Grays | Balcony, Walk-in Closet | Relaxed, Elegant |
| Home Theater | 500 sq ft | Dark Colors | Large Screen, Surround Sound | Comfortable, Plush Seating |
| Gym | 400 sq ft | Neutral, Bright | Cardio Machines, Weightlifting Equipment | Functional, Motivational |
| Outdoor Kitchen | 300 sq ft | Wood, Stone | BBQ Pit, Pizza Oven | Rustic, Entertaining |
Bedrooms and Bathrooms: Private Sanctuaries
The bedrooms and bathrooms in the Hemsworth-Pataky mansion are designed as private sanctuaries, offering a peaceful and relaxing retreat. The master bedroom features a king-size bed, a walk-in closet, and a private balcony with ocean views. The en-suite bathroom is equipped with a large soaking tub, a walk-in shower, and dual vanities. Soft lighting and plush towels create a spa-like atmosphere.
The guest bedrooms are equally luxurious, with comfortable beds, ample closet space, and en-suite bathrooms. The décor is designed to create a welcoming and inviting atmosphere for guests. The bathrooms feature high-end fixtures and finishes, ensuring a comfortable and enjoyable experience. These bedrooms are for sure as comfortable as a hotel.
Family-Focused Living: Creating a Home for Connection
Ultimately, the Hemsworth-Pataky mansion is more than just a luxurious residence; it’s a family home. The design of the house reflects the couple’s commitment to creating a space where their children can thrive. The large backyard provides plenty of room for outdoor play, while the indoor spaces are designed for family gatherings and activities. I find that family-focused homes such as this are heartwarming and admirable.
The couple is often seen spending time with their children in the backyard, playing games, swimming in the pool, and enjoying the beautiful Australian weather. The home is a place where memories are made, laughter is shared, and bonds are strengthened. It truly is a place that the family can call home.
Outdoor Spaces for Play and Relaxation
The outdoor spaces at the Hemsworth-Pataky mansion are designed to encourage outdoor play and relaxation. A large lawn provides plenty of room for children to run and play, while a playground offers a safe and fun environment for younger children. A swimming pool provides a refreshing escape from the heat, while comfortable lounge chairs and umbrellas provide a relaxing space for parents to unwind.
The outdoor kitchen and dining area is a popular gathering spot for family and friends. The couple often hosts barbecues and dinner parties, enjoying the beautiful weather and the stunning ocean views. The landscaping is designed to create a private and secluded oasis, shielded from the outside world.
Indoor Spaces for Family Gatherings
The indoor spaces at the Hemsworth-Pataky mansion are designed for family gatherings and activities. The open-plan living areas create a sense of spaciousness and flow, perfect for entertaining guests. The kitchen is the heart of the home, a place where the family gathers to cook, eat, and connect. The dining area is located adjacent to the kitchen, creating a seamless flow between the two spaces.
The home theater provides a cozy and intimate space for movie nights with family and friends. The bedrooms and bathrooms are designed as private sanctuaries, offering a peaceful and relaxing retreat. The overall design of the house reflects the couple’s commitment to creating a family-focused home where memories are made and bonds are strengthened.
- Movie Nights in the Home Theater
- Swimming in the Rooftop Pool
- Barbecues in the Outdoor Kitchen
- Playing Games on the Lawn
- Relaxing on the Balcony
Pros & Cons
- Pros:
- Stunning architectural design
- Eco-friendly and sustainable features
- Luxurious amenities, including a rooftop pool and home theater
- Family-focused design and layout
- Breathtaking ocean views
- Cons:
- High construction and maintenance costs
- Potential for privacy concerns due to its prominence
- Environmental impact of a large-scale residence (even with sustainable features)
- May be perceived as ostentatious by some
- Distance from urban amenities (though Byron Bay offers a lot)
FAQs
1. Where exactly is Chris Hemsworth’s house located?
- The mansion is located in Broken Head, near Byron Bay, New South Wales, Australia. It’s a prime coastal location offering stunning views and privacy.
2. How much did Chris Hemsworth’s house cost to build?
- Estimates suggest the construction cost was around $30 million AUD, making it one of the most expensive homes in Australia.
3. What are some of the sustainable features of the mansion?
- The house incorporates reclaimed timber, solar panels, rainwater harvesting systems, and locally sourced materials to minimize its environmental impact.
4. Is Chris Hemsworth’s house open to the public for tours?
- No, the mansion is a private residence and is not open to the public. However, you can often catch glimpses of it from the surrounding beaches or headlands. A local friend once told me it is quite stunning at sunset.
5. What is the overall design style of the house?
- The design is best described as modern minimalist, with a focus on open spaces, natural light, and a seamless connection to the surrounding landscape. It blends luxury with a laid-back Aussie vibe.
Conclusion
Chris Hemsworth and Elsa Pataky’s Byron Bay mansion is more than just a house; it’s a reflection of their values, their lifestyle, and their commitment to family and sustainability. From its architectural brilliance to its luxurious amenities and family-focused design, this iconic home embodies the essence of modern Australian living. It’s a testament to the power of design to create a space that is both beautiful and functional, a place where memories are made and dreams are realized. I find it to be an inspiring example of blending luxury with a deep respect for the natural world.
Feeling inspired to create your own luxurious haven? Explore sustainable design options and start planning your dream home today! And for more insights into celebrity homes and architectural trends, check out Architectural Digest’s website. Who knows, maybe your next reno will land you on the front page of a magazine!









