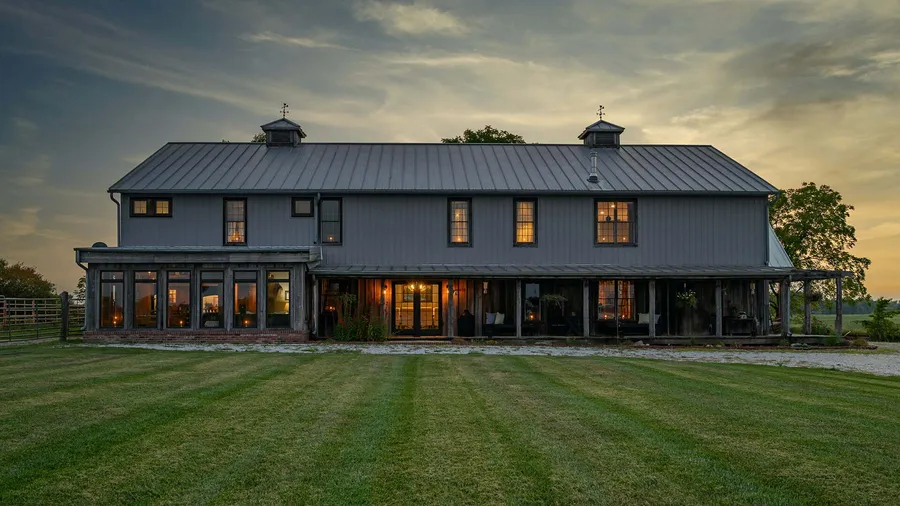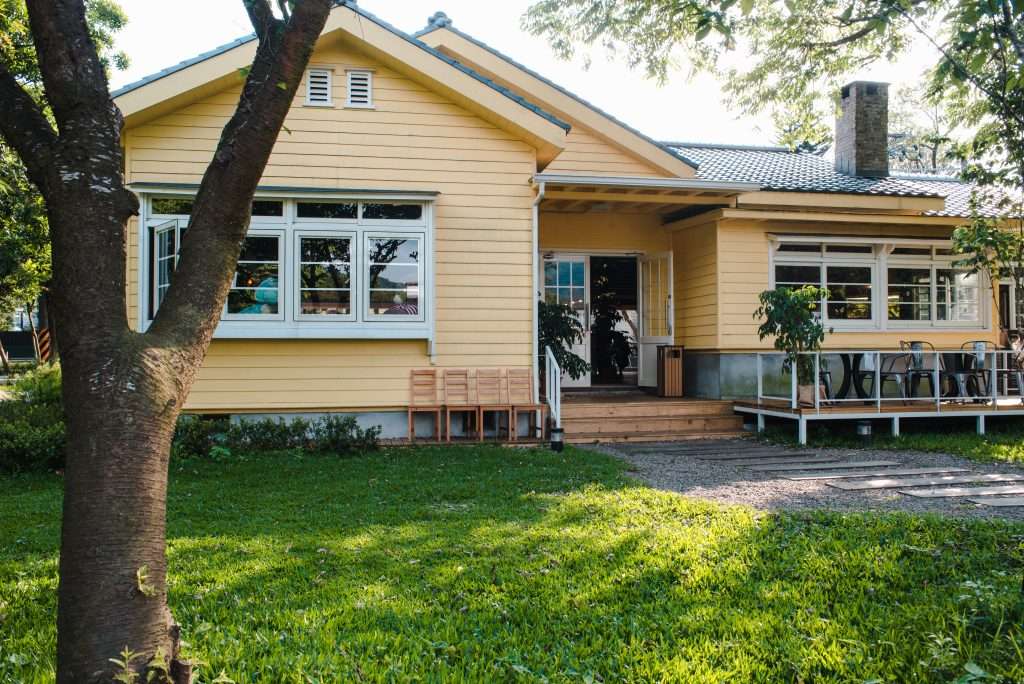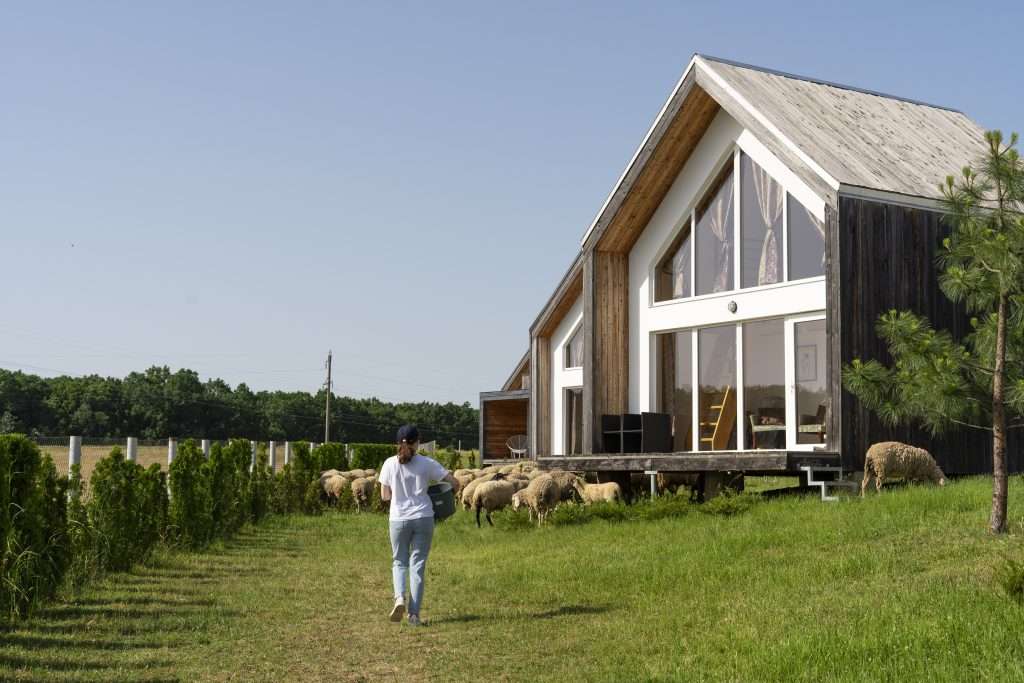Barndominiums are best suited for rural, acreage-style properties, with a preference for flat, open land that can accommodate the unique design and construction requirements. Building a barndominium can be complex and challenging, with several common issues arising during construction. One of the most significant challenges is navigating zoning and permit issues, which require meticulous documentation and sometimes persistence to secure necessary approvals.
Additionally, design and construction challenges can arise due to the unique features of barndominiums, such as insulation, heating, and cooling systems. Financial and timeline considerations are also crucial, as accurately budgeting time and money is critical to avoid disappointments and ensure the project stays on track.

How Much Land is Needed?
How much land you need to build a barndominium depends upon the specific design and features of the barndominium. More significant properties allow for more flexibility in the layout and placement of the building and additional space for outbuildings, workshops, or other amenities.
- For a small barndominium in the range of 600-1,200 square feet, a minimum of 1-2 acres of land is generally recommended. This provides enough space for the building footprint and additional features like workshops, garages, or outbuildings.
- For a medium-sized barndominium in the 1,200-2,500 square foot range, 2-5 acres of land is often suggested. This allows for a larger building footprint, more living space, and additional amenities.
- Large barndominiums in the 2,500-5,000+ square foot range typically require 5-10 acres or more of land. This extra acreage accommodates the expansive living spaces, workshops, garages, and other standard features in larger barndominiums.
Steps of Building a Barndominium
Here are the critical steps involved in building a barndominium:
- Secure financing through loans or independent funding to cover the project’s costs.
- Some banks may not be familiar with barndominiums, so it can be helpful to find lenders with expertise in this construction style.
- Choose the land parcel where the barndominium will be built.
- Decide on the barndominium design by selecting from available plans or working with an architect on a custom design. Hire a contractor with experience building barndominiums or who is open to the concept.
- Ensure the contractor knows the necessary permits and local building codes.
- Begin construction by laying the foundation, typically a monolithic concrete slab.
- This stage includes initial plumbing and electrical work, followed by a curing period.- Proceed with framing the barndominium, which can take 2-8 weeks, depending on factors like contractor expertise and weather conditions.
- Using a pre-engineered barndominium kit can speed up this process.
- Have licensed professionals install the wiring and plumbing and connect to sewer or septic systems and water lines.
- Focus on insulating the barndominium to maintain indoor temperature and improve energy efficiency.
- Discuss the best insulation options with your contractor.
- Hang the drywall, paint, lay floors, and install interior elements.
- Externally, complete landscaping and other finishing touches.
- Ensure the barndominium meets all necessary standards and regulations.
- Once the final inspection is passed, the barndominium is ready for occupancy.
Building a barndominium can be complex and time-consuming, but it can also result in a unique and rewarding living space. Careful planning, working with experienced professionals, and following these key steps can help ensure a successful barndominium project.

Building a barndominium can be done using various methods, each with advantages and considerations. Here are some of the most common methods:
- Metal Building Kits:
- Metal building kits are a traditional method for constructing barndominiums. These kits typically include pre-fabricated metal frames and panels that are assembled on-site. This method is cost-effective and can be completed quickly.
- However, metal buildings can be prone to corrosion and may not offer the same level of insulation and soundproofing as other methods.
- Pole Barn Construction:
- Pole barn construction involves using wooden poles or columns to support the structure. This method is often used for larger barndominiums and can provide a more rustic, barn-like appearance.
- Pole barns can be more expensive than metal buildings and may require more maintenance.
- Conventional Framing:
- Conventional framing involves using traditional wood framing techniques to build the structure. This method is often used for smaller barndominiums and can provide a more conventional, home-like appearance.
- Conventional framing can be more expensive than other methods and may require more labor.
- Stick Framing:
- Stick framing is conventional framing where the framing members are cut to size and assembled on-site. This method is often used for smaller barndominiums and can provide a more cost-effective option.
- Stick framing can be more labor-intensive than other methods and may require more attention to detail.
- Post Frame Construction:
- Post-frame construction uses wooden posts or columns to support the structure, similar to pole barn construction. This method is often used for larger barndominiums and can provide a more rustic, barn-like appearance.
- Post-frame construction can be more expensive than other methods and may require more maintenance.
Timeline Breakdown
Here’s a roadmap for the construction journey, packed with insights and timelines specific to barndominiums:
Phase 1: Permits & Land Prep (1-2 Months)
- Permits: Navigating building permits for barndominiums can involve additional considerations compared to traditional houses. Depending on your area’s zoning regulations, this stage might take closer to 2 months. While you wait, prep the land!
- Land Clearing: Basic clearing around the future barndominium site typically takes a week. Extensive clearing can happen simultaneously with construction estimates of land clearing at $1,000-$5,000 per acre).
Phase 2: Foundation & Slab (2-4 Weeks)
- Foundation Options: Unlike traditional houses with basements, barndominiums typically utilize a slab foundation. This simplifies construction and reduces costs.
- Slab Prep & Pour: Digging the footing trench and prepping the slab’s subgrade takes time. Scheduling concrete for the pour depends on your builder’s relationship with suppliers, but the average wait for the concrete mix is three days.
- Curing Time: Once poured, the concrete slab needs 3-10 days to cure (weather dependent). Most builders recommend a 7-10-day buffer for scheduling and equipment access.
Phase 3: Metal Marvel Takes Shape (1-3 Weeks)
- Metal Building Assembly: This is where the magic happens! The prefabricated metal structure, a key feature of barndominiums, is erected using high-strength bolts. This stage is often swift, taking 1-3 weeks, depending on the size and complexity of the design.
Phase 4: Weatherproofing & Finishing Touches
- Roofing & Sheeting: Metal roofs are popular for barndominiums due to their durability and weather resistance. Insulation and exterior sheeting are also installed at this stage.
- Windows, Doors, & Interior Framing: Once weatherproofed, windows, doors, and interior framing are installed. This stage marks your barndominium as “dried in.”
- Interior Finish: This phase includes drywall, electrical wiring, plumbing installation, and all the interior finishes you choose. The timeline here can vary depending on the complexity of your design and the availability of materials and tradespeople.
Cost to Build a Barndominium
Standard insulation can be a significant expense. Research and discuss cost-effective alternatives that provide comparable insulation performance for your climate with your builder. Spray foam insulation offers excellent performance but can be expensive. Cellulose insulation, made from recycled paper fiber, can be cheaper and have similar insulating properties, depending on your location. Always consult a qualified builder to ensure the chosen insulation material suits your specific climate and building code requirements.
Building a budget-friendly 1500 sq ft barndominium can range from $97,500 to $240,000 with an average of $165,000. Location, material choices, and builder experience significantly impact the cost. Utilizing pre-designed plans, opting for affordable materials like painted steel and cellulose insulation, and phasing construction can lead to substantial savings.

FAQs
Can you Build a Barndominium in the City Limits?
Building a barndominium in city limits can be tricky. Zoning regulations might restrict you due to appearance (metal exterior) or not considering them as residential dwellings. Research your city’s zoning codes or consult a local builder familiar with barndominiums in your area.


