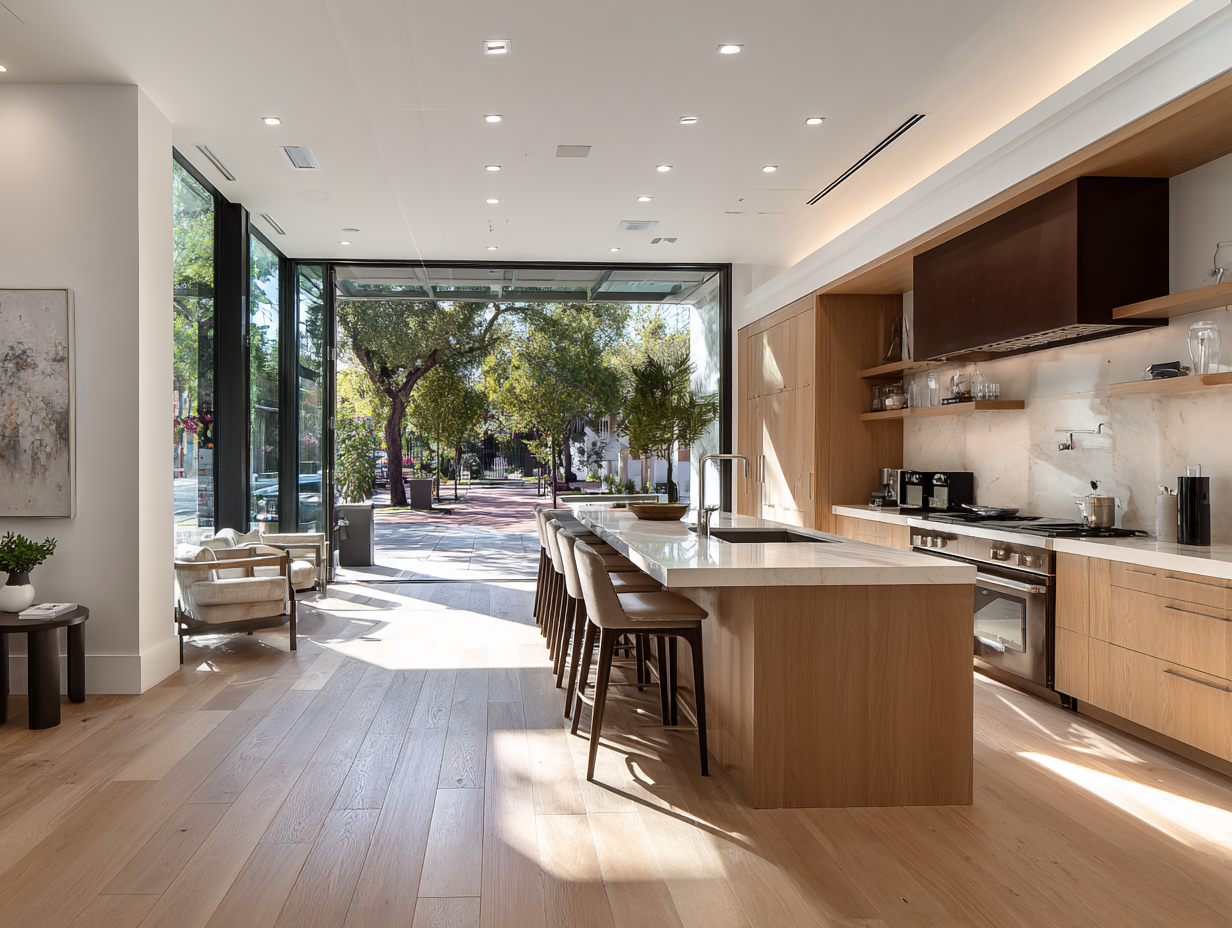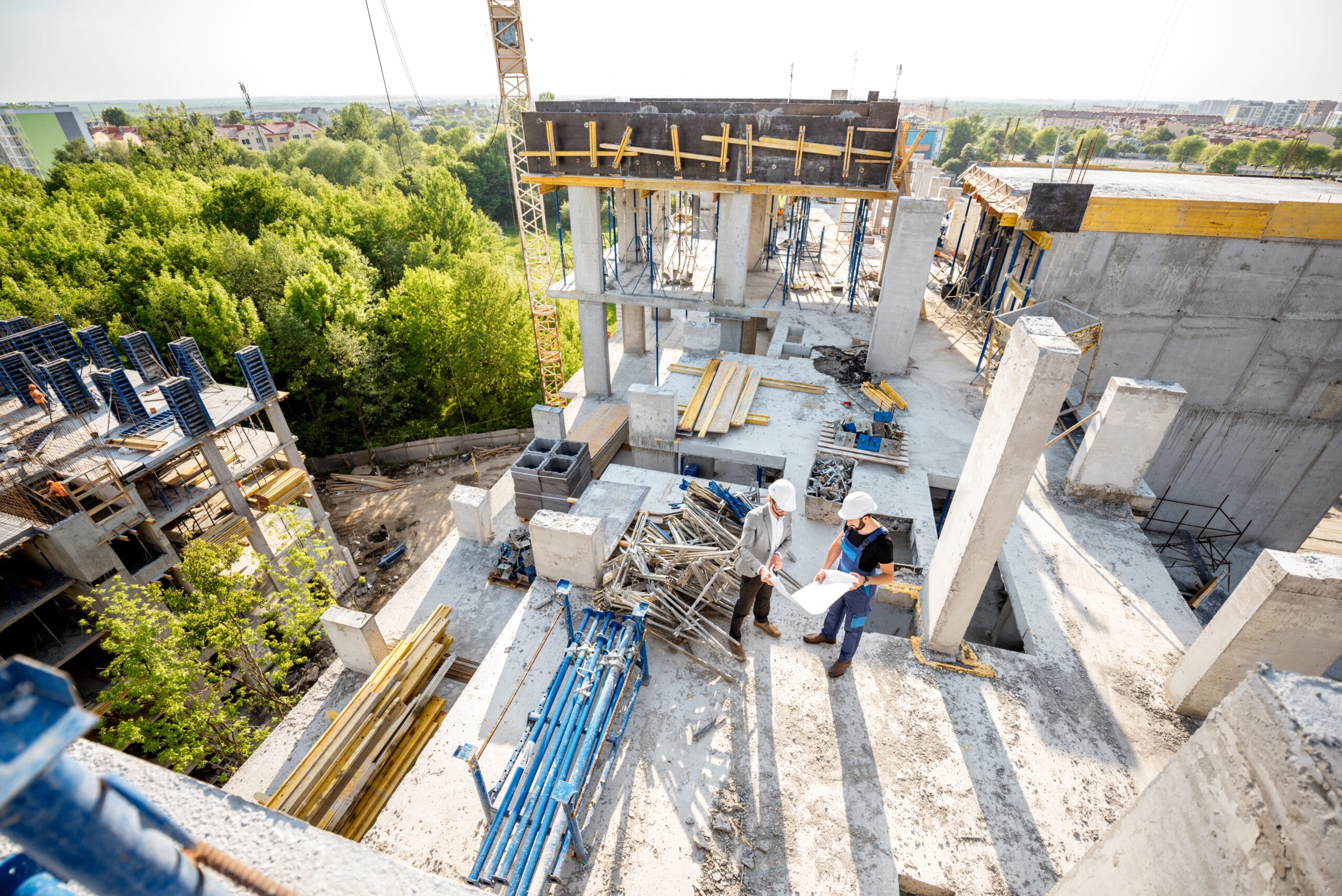When it comes to designing a granny flat, space can often be a limiting factor. But with the right floor plan and thoughtful design, you can make even the smallest area functional, stylish, and comfortable. Whether you’re creating a space for family, an office, or a rental unit, granny flat floor plans provide the perfect solution to maximize small spaces without compromising on comfort or design.
In this blog post, we’ll explore how to make the most out of your granny flat and introduce some practical Granny Flat Solutions that ensure your small living space is both efficient and aesthetically pleasing.
What is a Granny Flat?
A granny flat is a small, self-contained living space that is typically built on the same property as a main house. It can be used for various purposes, such as providing a private living area for elderly relatives, offering rental income, or simply creating additional space for guests. These units are often referred to as “secondary dwellings,” “accessory units,” or “backyard cottages,” depending on your location.
While granny flats are a great solution for many homeowners, designing a functional space that maximizes small footprints can be challenging. That’s where granny flat floor plans come in handy!
The Importance of Effective Granny Flat Floor Plans
Creating a thoughtful floor plan is crucial to making the most of the available space in a granny flat. It ensures that each area serves a practical purpose while maintaining an open and airy atmosphere. Whether you have a narrow backyard or limited square footage, choosing the right layout will help you optimize every inch of the space.

Here are some key factors to keep in mind when planning your granny flat:
- Open-Plan Living: Incorporating open-plan designs that combine living, dining, and kitchen areas can help to create a sense of spaciousness.
- Multi-Functional Spaces: Using furniture that serves more than one purpose, like fold-out tables or wall-mounted shelves, maximizes space and increases functionality.
- Natural Light: Incorporating large windows and glass doors can make the space feel larger and more inviting.
- Smart Storage Solutions: Use vertical space for storage and choose built-in furniture or hidden compartments to keep the space uncluttered.
With these considerations, you’ll be able to create a comfortable and practical granny flat, no matter how small the space may seem.
Top Granny Flat Solutions for Small Spaces
There are several design solutions to help you maximize the functionality of your granny flat. Here are some practical ideas that can help make small spaces feel larger and more usable:
Open-Concept Floor Plans
The most popular choice for maximizing small spaces is an open-concept design. By removing walls and partitions, you can create a seamless flow between the living room, dining area, and kitchen. This not only makes the space feel larger but also encourages natural light to fill the room. Many Granny Flat Solutions today focus on this style of floor plan, as it eliminates the sense of confinement while adding to the space’s versatility.
Sliding Doors and Multi-Use Spaces
If your granny flat includes a bedroom, living area, and kitchen, it’s essential to separate these spaces without compromising flow. Sliding doors are an excellent choice because they don’t take up valuable floor space like traditional swinging doors. Additionally, using foldable or multi-use furniture can serve both storage and living needs. For example, a foldable wall bed can transform the bedroom into an office or entertainment space when not in use.
Compact Kitchen Designs
The kitchen is often the heart of any home, but in a granny flat, space limitations might require a more minimalist approach. Consider installing compact kitchen units with built-in storage, such as cabinets that go all the way up to the ceiling. A pull-out pantry, a fold-down counter, or an island with hidden storage can also help reduce clutter and maximize the available space.
Maximize Outdoor Living
In small granny flats, extending the living space into the outdoors can provide a feeling of openness. Decks, patios, and outdoor kitchens can be integrated into your floor plan, providing additional living and entertainment areas. This gives you a seamless connection between your indoor and outdoor spaces, making the overall area feel much larger.
Lofted Spaces
If you have a higher ceiling, consider incorporating a loft area to create additional sleeping or storage space. Lofted designs are becoming increasingly popular in granny flats as they utilize vertical space efficiently. A small set of stairs or a ladder can lead to a sleeping area, while the floor below can serve as a living room or office.
Smart Home Technology Integration
Granny flats are perfect for integrating smart home solutions, particularly in smaller spaces. Smart thermostats, lighting systems, and security features can make life easier and more energy-efficient. Automated lighting and temperature controls can also help enhance the sense of space, making it feel less cramped and more user-friendly.
How to Choose the Best Granny Flat Floor Plan
When choosing a granny flat floor plan, there are a few important factors to consider:
Purpose of the Granny Flat
Before choosing a floor plan, decide on the main purpose of your granny flat. Will it be used for an elderly family member, as a guest suite, or as a rental property? Understanding how the space will be used will guide your design decisions. For instance, if the flat is for a guest suite, you might want to prioritize a guest bedroom with an en-suite bathroom. On the other hand, if it’s for rental purposes, a layout that provides privacy and functionality will be key.
Size of the Space
If your available land space is small, you’ll need to choose a floor plan that works within the limits. Narrow block designs are available for tighter areas, while larger blocks can accommodate more expansive plans. Granny Flat Solutions are available to suit a variety of spaces, so make sure to choose one that aligns with both your needs and the constraints of your site.
Budget
Your budget will influence your design choices, particularly when it comes to construction materials and finishes. While it’s tempting to go for high-end finishes or complex layouts, keeping a mindful eye on your budget is crucial. Consider cost-effective solutions, such as pre-designed kits, which are often cheaper and faster to build.
Privacy and Independence
If your granny flat is going to house a family member, privacy is an important consideration. Look for designs that offer independent entrances, as well as soundproofing and separation of spaces to ensure comfort and privacy.
Benefits of Granny Flats
Granny flats offer a variety of benefits beyond just providing extra living space. Some of these include:
- Extra Income: Renting out your granny flat can generate a steady source of passive income.
- Increased Property Value: Having a granny flat can increase the value of your property by adding extra usable space.
- Flexibility: Whether used as an office, a guest suite, or a rental unit, a granny flat provides flexibility in how you use your space.
- Independent Living for Family: Granny flats are ideal for offering independence to elderly relatives, allowing them to live nearby without feeling like a burden.
Conclusion
Granny flat floor plans are an excellent solution for anyone looking to make the most of limited space. Whether you need extra room for family, guests, or rental income, these flexible designs allow you to maximize the functionality of your space without compromising on style or comfort. With the right Granny Flat Solutions, you can turn even the smallest space into a cozy, efficient, and practical living area.
If you’re considering building a granny flat, take the time to explore different floor plans and solutions that suit your needs. From open-concept designs to loft spaces and smart home technology, there are plenty of ways to make your granny flat feel like home.














