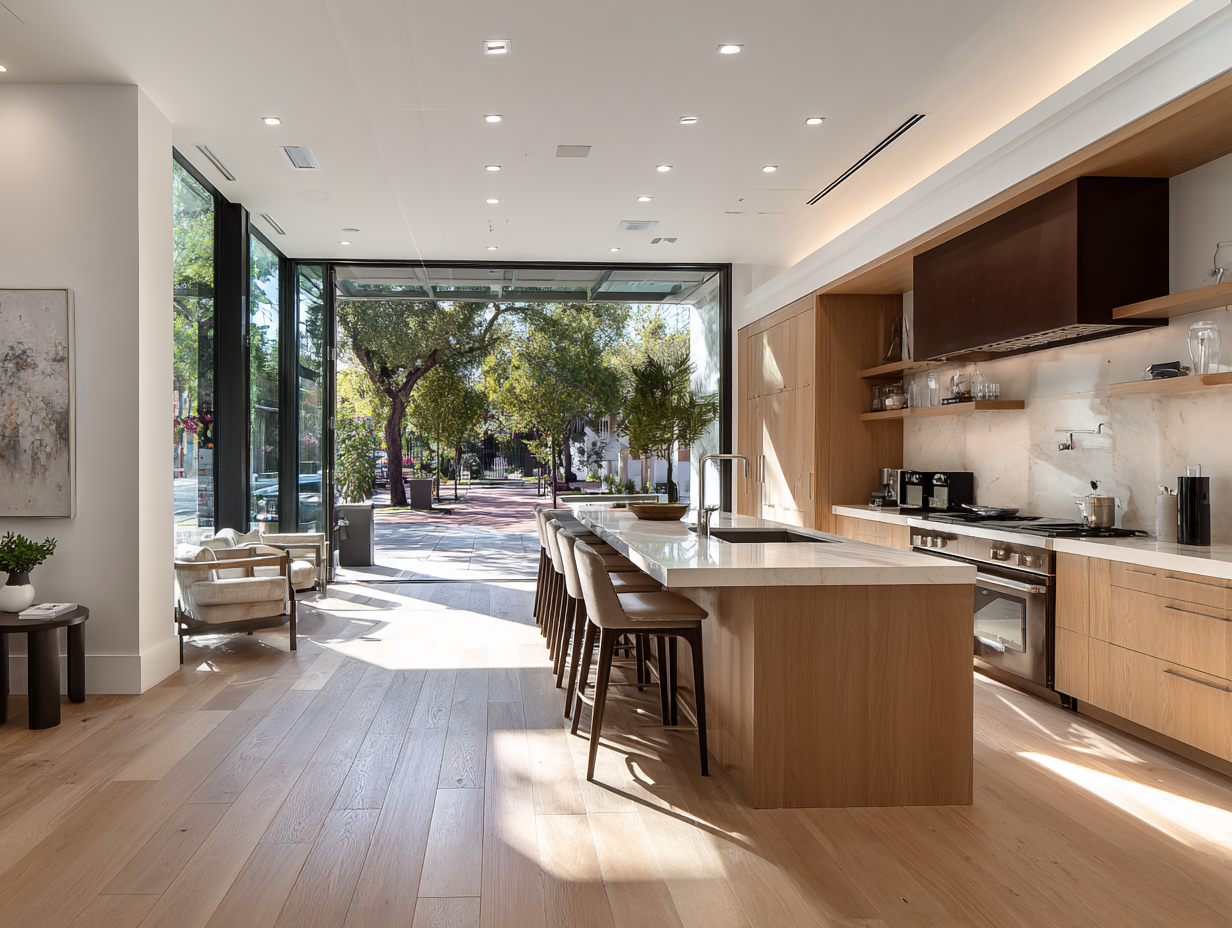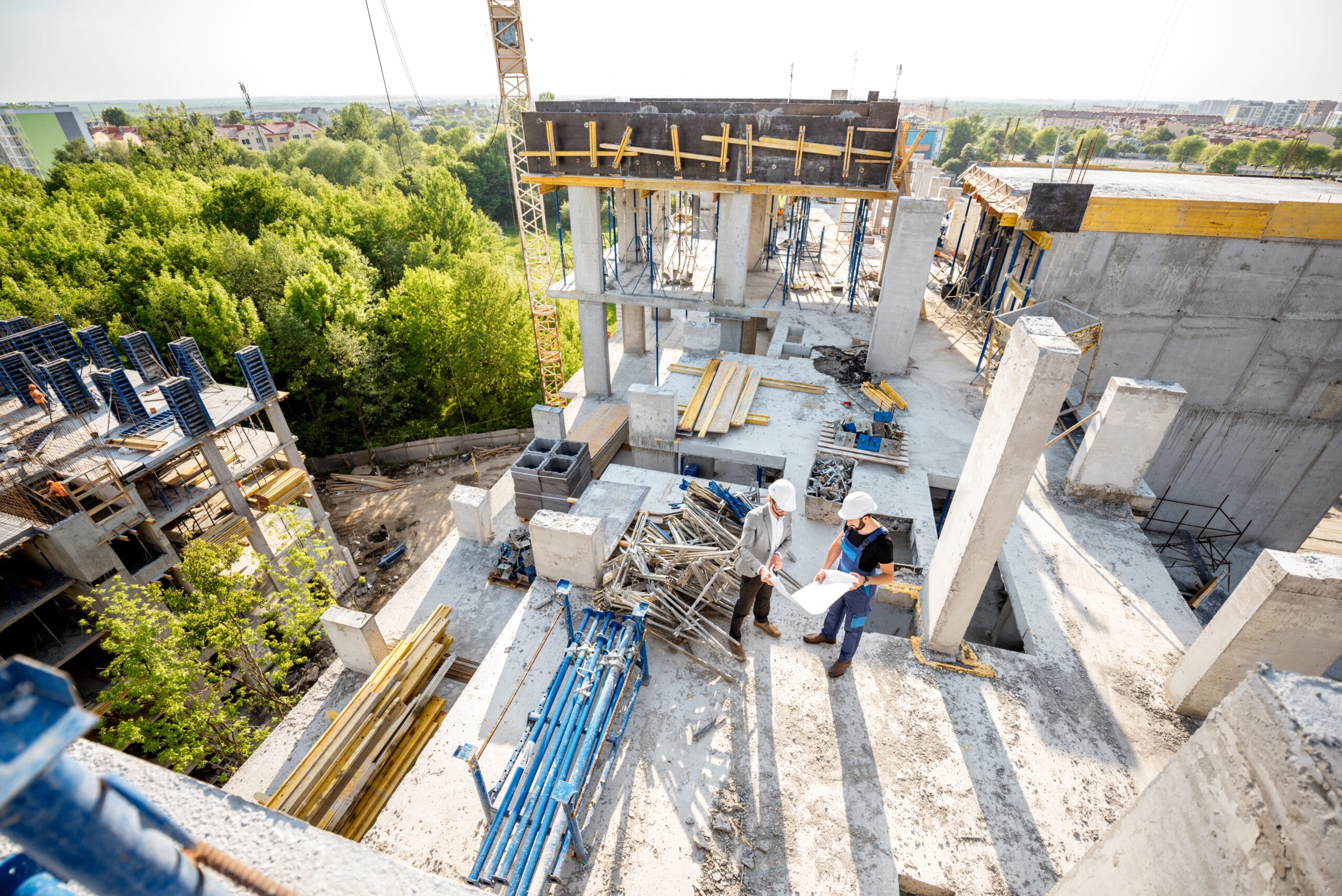Residential architecture in the past had a very simple and dull design. However, with the advent of modernization and personalized customer preferences home designs are also getting complex each day. This means that AEC specialists would have to adopt more advanced technology, such as BIM, in order to deliver the same services.
How does it revolutionize the developers, architects, and engineers in transitioning from a planned to a designed stage for living residential spaces while applied with BIM modeling software? Here, we will focus on how Revit Architectural service alters residential development.
Reasons Why Revit Architecture Should Be Your Go-To for Residential Development
Streamlining Design and Collaboration
You will no longer have to engage your hand-drawn plans with Revit BIM Services. With this new technology, some very impressive 3D models are made that show everything from the floor plans to intricate details which offer a unique viewing experience of how your residential project looks like. It allows architects to manage changes in their project designs, change a single parameter, and have those changes done throughout all related elements of the buildings so that designers are always on top of consistency and accuracy. Consequently, there is less room for design decisions and improvements in visualization.
It Collaborates sensitivity among the project stakeholders Revit Architecture Teams, engineers, contractors and clients can work on the same model leading to real-time communication feedback. This transparency as well as co-ordination eliminates errors and conflicts which helps in speeding up the designing process hence enabling a responsive residential development.
Enhancing Efficiency and Cost-effectiveness
Construction is the time-sensitive part. Revit Architecture’s sleek workflows and automation of tasks that are normally tedious or repetitive are the main reasons why project efficiency is so much higher. The software has parametric design features and built-in analysis tools that allow design iterations that used to take weeks to get done to be completed within a few days. As a result, project schedules are compressed and there is enough time for more in-depth design analysis, which translates to improved performance for architects as well as clients.
By providing accurate model volume and material specification, Revit Architecture simplifies the process of cost estimation and budgeting, letting you spend more time designing. In this way developers should be able to avoid the budget overruns and make some good decisions on design without having to invest many hours in order to optimize the uses of resources.
Embracing Sustainable Design Principles
Residential Development Sustainability is a vital issue because we are all concerned about the environment more and more. With integrated energy analysis, daylighting simulation, and material selection capabilities, Revit Architecture offers tools specifically targeted to support sustainable design in architects. This gives architects the capacity to evaluate the environmental performance of their proposals and thus decrease energy consumption, improve indoor air quality, and reduce its ecological effect.
By incorporating sustainability into the design process, Revit Architecture enables developers to create aesthetically pleasing and environmentally sound residential spaces.
This means that developers are perceived as leaders both in the sustainability trend and also among regulatory imperatives, enhancing the long-term value of your projects.
Conclusion
Revit Architecture is a revolution in the residential development industry as it is changing the approach of planning, designing, and constructing homes. The experts at IndiaCADworks are highly qualified and leverage the power of advanced technology to meet the Revit service needs of diverse industries all over the world. It is actually possible for them to save you both time and money by modeling structures in Revit according to the design requirements.














