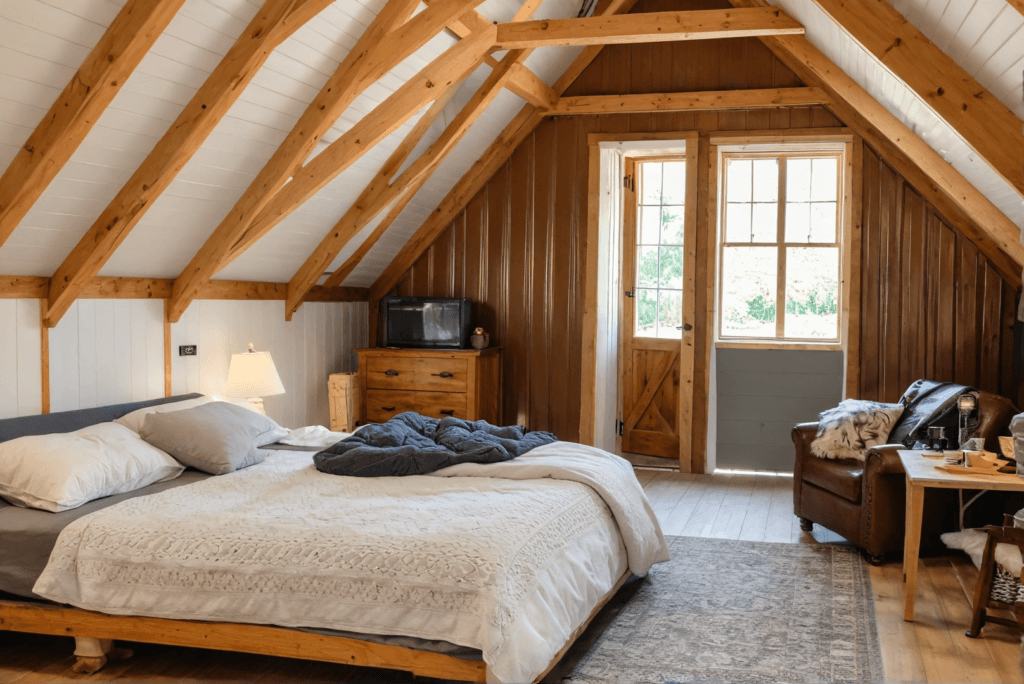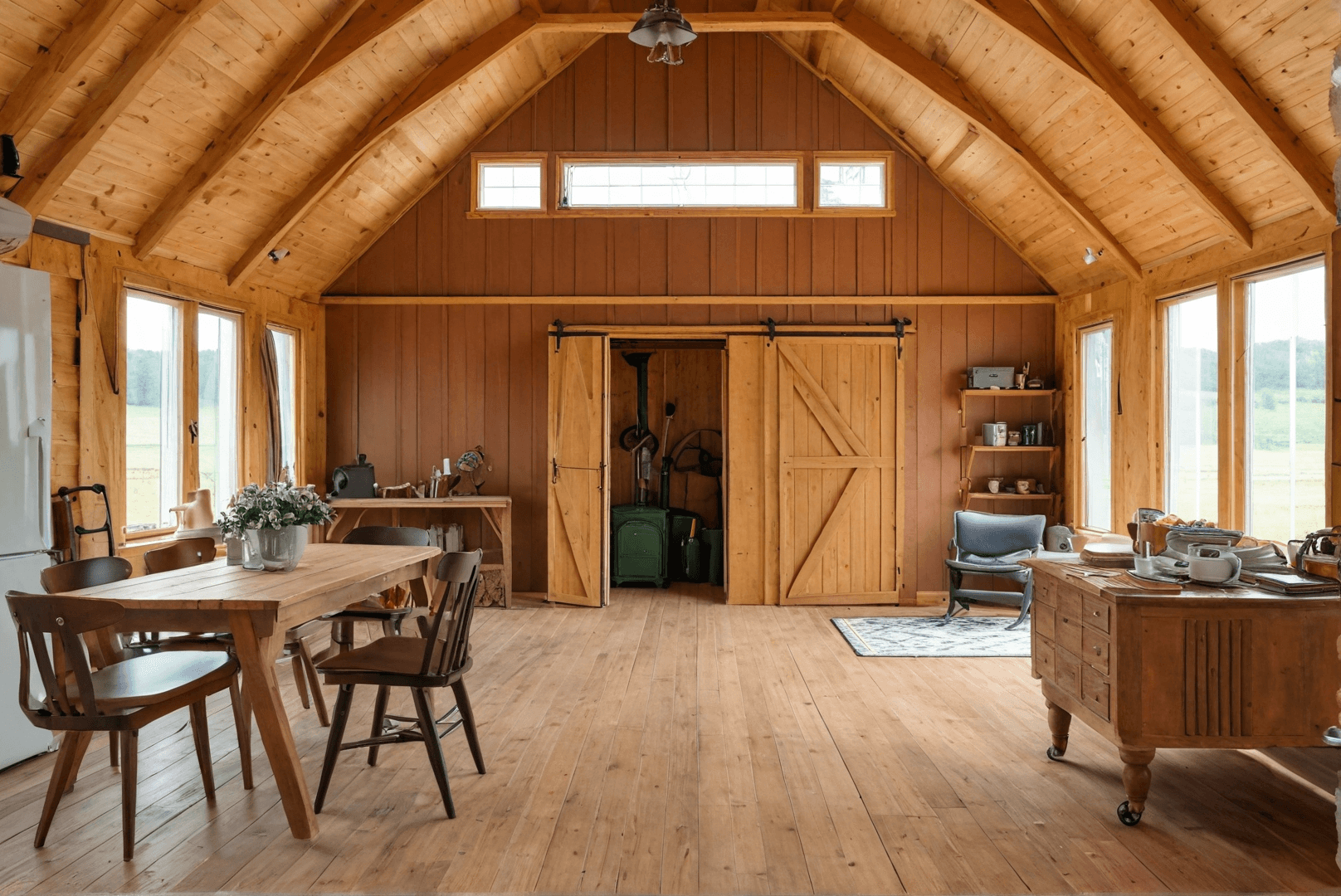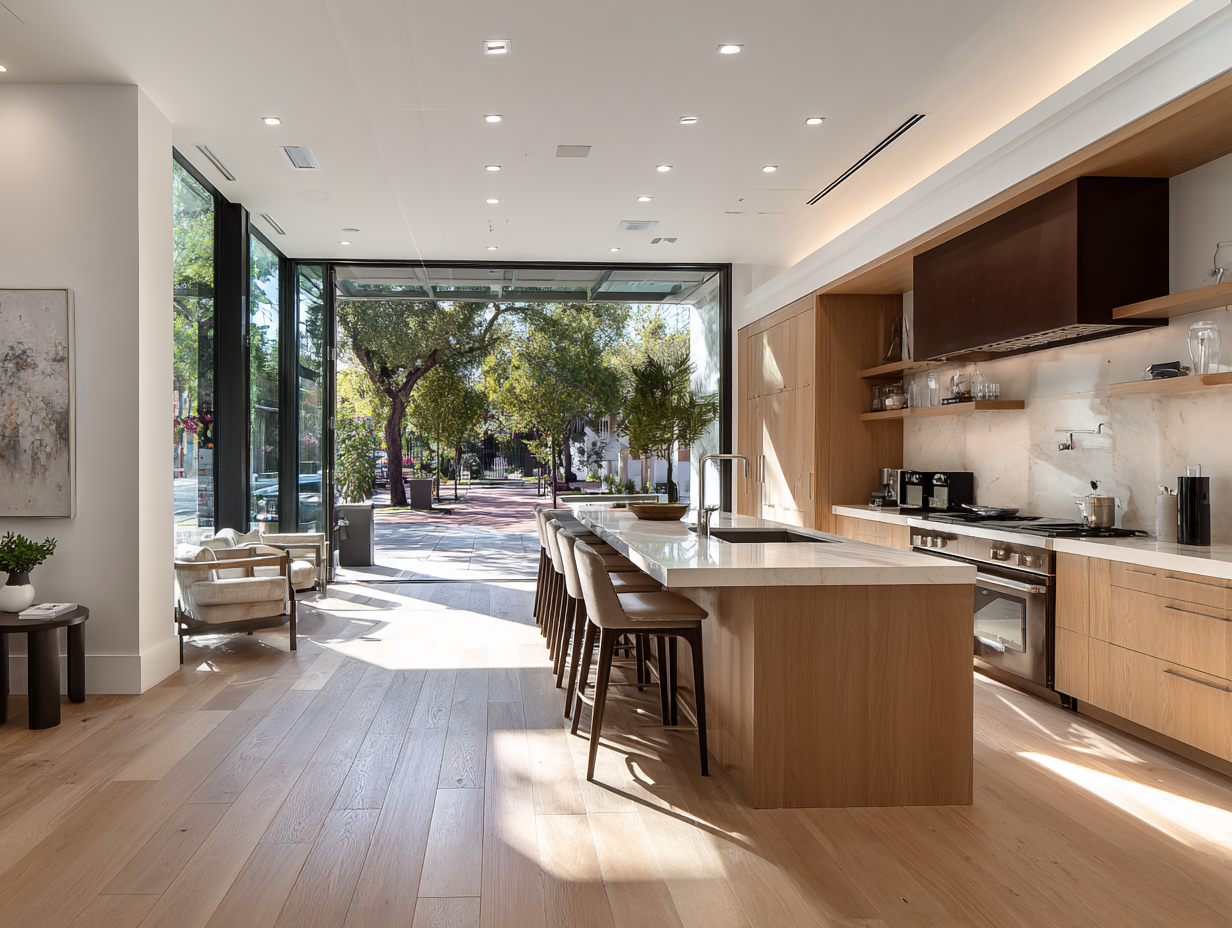Last spring, I stood in my backyard staring at an empty shed, wondering if I’d lost my mind. The pandemic had changed how we all work, and I needed a dedicated space away from the chaos of my house. That’s when I saw the potential in this 200-square-foot structure. With a vision, some elbow grease, and clever planning, I transformed it into what my neighbours now call “the coolest tiny office on the block.”
What started as a simple storage shed became a two-level haven that proves size isn’t everything. Whether you’re dreaming of a home office, a guest suite, or just a peaceful retreat, let me walk you through how to maximize every inch of your loft shed.
Smart Design Fundamentals
The real game-changer in my shed transformation was thinking vertically. The loft – oh, that beautiful loft! It turned a humble shed into a space that feels twice its size. By carving out an upstairs area that takes up the back half of the shed, I created a cosy sleeping nook while keeping the main floor open for daily activities.
The ideal ceiling height for the main floor should be at least 7 feet, with the loft area requiring a minimum 4-foot clearance for comfortable movement. Consider installing skylights or dormer windows in the loft area to bring in natural light and create an airier feel.
Practical Floor Plans
When planning your loft shed interior, start by dividing the space into distinct zones:
Ground Floor:
- Entry area with built-in storage for shoes and coats
- Main living/working area (roughly 120 sq ft)
- Compact bathroom if needed (25-30 sq ft)
- Mini kitchenette along one wall (optional)
Loft Area:
- Sleeping space or additional storage (50-60 sq ft)
- Built-in shelving along the walls
- Pull-out drawers in the floor to maximize space
Creative Interior Ideas
Paint the walls with light colors to create the illusion of more space. White, soft greys, or pale blues work well. Consider installing large windows on the south-facing wall to maximize natural light.

For flooring, opt for durable materials like vinyl planks or laminate. They’re water-resistant, easy to clean, and can mimic the look of expensive hardwood. Use the same flooring throughout to create visual continuity.
Small Space Solutions
Here are some proven ideas for making a small shed feel bigger:
- Install Murphy beds or fold-down desks that can be tucked away when not in use
- Use sliding doors instead of swing doors to save space
- Build storage into the stairs leading to the loft
- Create multi-purpose furniture like an ottoman that doubles as storage
- Install pocket doors for any interior rooms
Work Shed Setup
Converting your loft shed into a home office or workshop? Consider these ideas:
- Install plenty of electrical outlets at desk height
- Add task lighting under any loft overhang
- Create a dedicated video conferencing corner with good lighting
- Build a long workspace counter along one wall
- Include sound insulation if you’ll be doing noisy work
Storage Solutions
Smart storage is crucial in a small space. Here’s how to maximize every inch:
Vertical Storage:
- Floor-to-ceiling shelving units
- Pegboard walls for tools and supplies
- Magnetic strips for metal items
- Hanging organizers on the backs of doors
Hidden Storage:
- Under-stair storage compartments
- Toe-kick drawers beneath cabinets
- Hydraulic-lift platform bed in the loft
- Bench seating with storage underneath
Climate Control and Comfort
Don’t forget about temperature regulation. Install proper insulation in the walls, floor, and ceiling. A mini-split HVAC system can efficiently heat and cool the space while taking up minimal room. Add ceiling fans to improve air circulation, especially in the loft area where heat tends to rise.
Budget-Friendly Tips
Creating a comfortable loft shed doesn’t have to break the bank:
- Use recycled materials when possible
- Shop secondhand for furniture and fixtures
- Build simple storage solutions yourself
- Choose affordable but durable finishes
- Focus on multi-purpose items rather than single-use pieces
Final Thoughts
A 200-sq. ft. finished loft shed can become a highly functional space with careful planning and creative solutions. Whether you’re using it as a home office, guest house, or workshop, the key is maximizing every square inch while keeping the space comfortable and organized.
Remember, successful small-space living isn’t about how much space you have – it’s about how well you use it. Start with a solid plan, incorporate multi-purpose solutions, and focus on creating a space that works for your specific needs.
Want to get started? Begin by drawing out your floor plan and listing your must-have features. Then tackle the project one zone at a time. You’ll be surprised at how much you can fit into 200 square feet when you plan it right.














