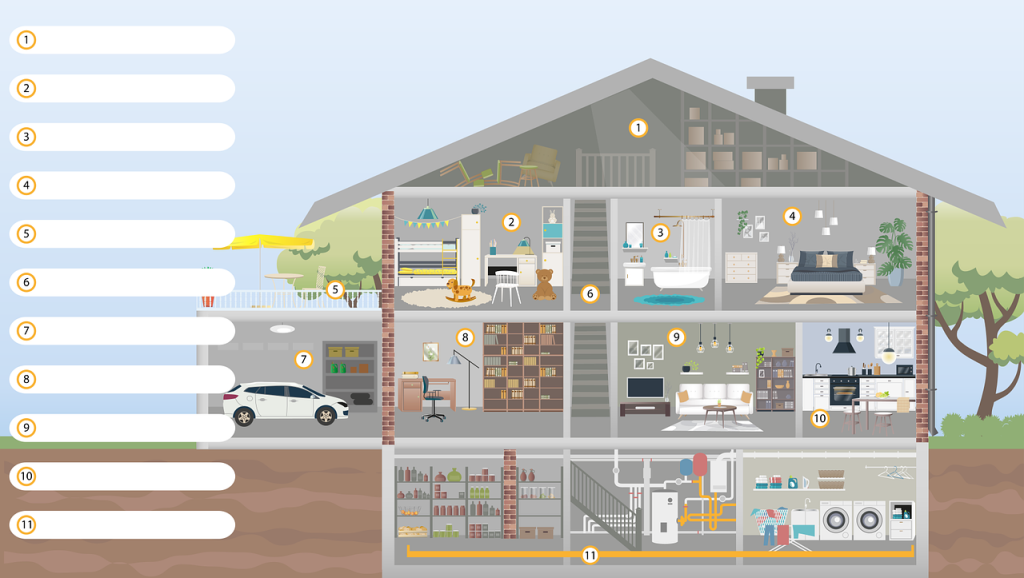The dream of a spacious and comfortable home doesn’t have to come at the expense of a sprawling footprint. House plans with basements offer a clever solution, maximizing your living space by utilizing the often-underutilized area beneath the main floor. Whether you’re looking for a finished basement for entertaining or additional bedrooms, a basement can significantly enhance the functionality and value of your home.
Benefits of House Plans with Basement
Here are some compelling reasons to consider house plans with basements for your next build:
- Increased Living Space: A basement provides valuable square footage that can be transformed into various functional spaces. From cozy family rooms and home theaters to dedicated home offices and guest bedrooms, the possibilities are endless.
- Enhanced Value: Homes with basements often command a higher resale value compared to similar homes without one. The additional usable space is a significant selling point for many potential buyers.
- Flexibility and Customization: Basement home blueprints offer a blank canvas for you to personalize. You can design the layout to suit your specific needs, whether it’s creating a dedicated playroom for the kids or a soundproof music studio.
- Storage Solutions: Basements offer valuable built-in storage solutions. Utilize the space for seasonal items, holiday decorations, or even a climate-controlled wine cellar.
- Energy Efficiency: A well-insulated basement can contribute to overall home energy efficiency. The earth surrounding the basement acts as a natural insulator, helping to regulate temperatures and potentially reducing heating and cooling costs.
- Storm Shelter Potential: Depending on your location and construction techniques, a basement can provide additional security during extreme weather events, offering a designated storm shelter for your family.

To make the most of a basement in your house plan, consider the following tips:
- Maximize Space: Utilize every square inch of your basement to create a multi-functional lower level by adding features like a second kitchen, floating shelves, and seating areas.
- Functional Lower Levels: Look for house plans with basements that offer flex spaces, additional bedrooms, extra storage, and versatile areas to expand your living space.
- Optimize Living Space: Choose house plans that include basements to provide extra living space, bedrooms for guests, and ample room for entertainment.
- Storage and Utility: Basements are ideal for storage and housing mechanical systems, providing a safe space during severe weather, and adding to the convenience and comfort of your home.
- Consider Future Expansion: Select a house plan that allows for future finishing of the basement, enabling you to customize the space as your needs and budget evolve.
- Consult with Professionals: Seek advice from builders or designers to ensure the basement design aligns with your needs, the building site, and budget considerations.
Types of House Plans with Basements:
There are various house plans with basements to suit different needs and preferences. Here’s a look at two common options:
- Full Basement: This offers the most significant amount of additional living space. A full basement extends the footprint of the main floor, providing a blank canvas for customization.
- Walkout Basement: This type of basement has a door leading directly to the backyard. This allows for natural light and easy access, making it ideal for creating a recreation room, entertaining space, or even a guest suite.
Finding the Perfect Basement Home Blueprints
Now that you’re excited about the possibilities of a basement, let’s explore where to find the perfect blueprints:
- Online Architectural Databases: Numerous websites offer a wide selection of house plans with basements. Popular options include https://www.architecturaldesigns.com/house-plans/collections, http://www.floorplansource.com/, and https://www.eplans.com/. These platforms allow you to filter your search by specific criteria, including number of bedrooms, presence of a basement, and overall style.
- Custom Architects: For a truly personalized approach, consider working with a custom architect. They can create unique basement home blueprints that perfectly suit your needs, style preferences, and specific lot dimensions. While this option may be more expensive, it allows for maximum customization and flexibility.
- Home Builders: Many reputable home builders offer a selection of house plans with basements that you can choose from. They can guide you through the selection process and provide valuable insights based on local building codes and regulations.
Important Considerations Before Building a Basement
While basements offer numerous advantages, there are some factors to keep in mind:
- Building Costs: Adding a basement can increase your overall building costs. Be sure to factor in excavation, waterproofing, and potential foundation work.
- Local Building Codes: Basement construction may be subject to specific local building codes and regulations. Ensure your chosen plan and construction techniques comply with all necessary requirements.
- Soil Conditions: Not all soil types are suitable for basements. Consult with a geotechnical engineer to assess your specific lot and determine if a basement is feasible.
House plans with basements offer a practical and versatile solution for expanding your living space. By considering the benefits, understanding different layouts, and carefully researching blueprints and builders, you can create a comfortable and functional home that perfectly suits your needs.