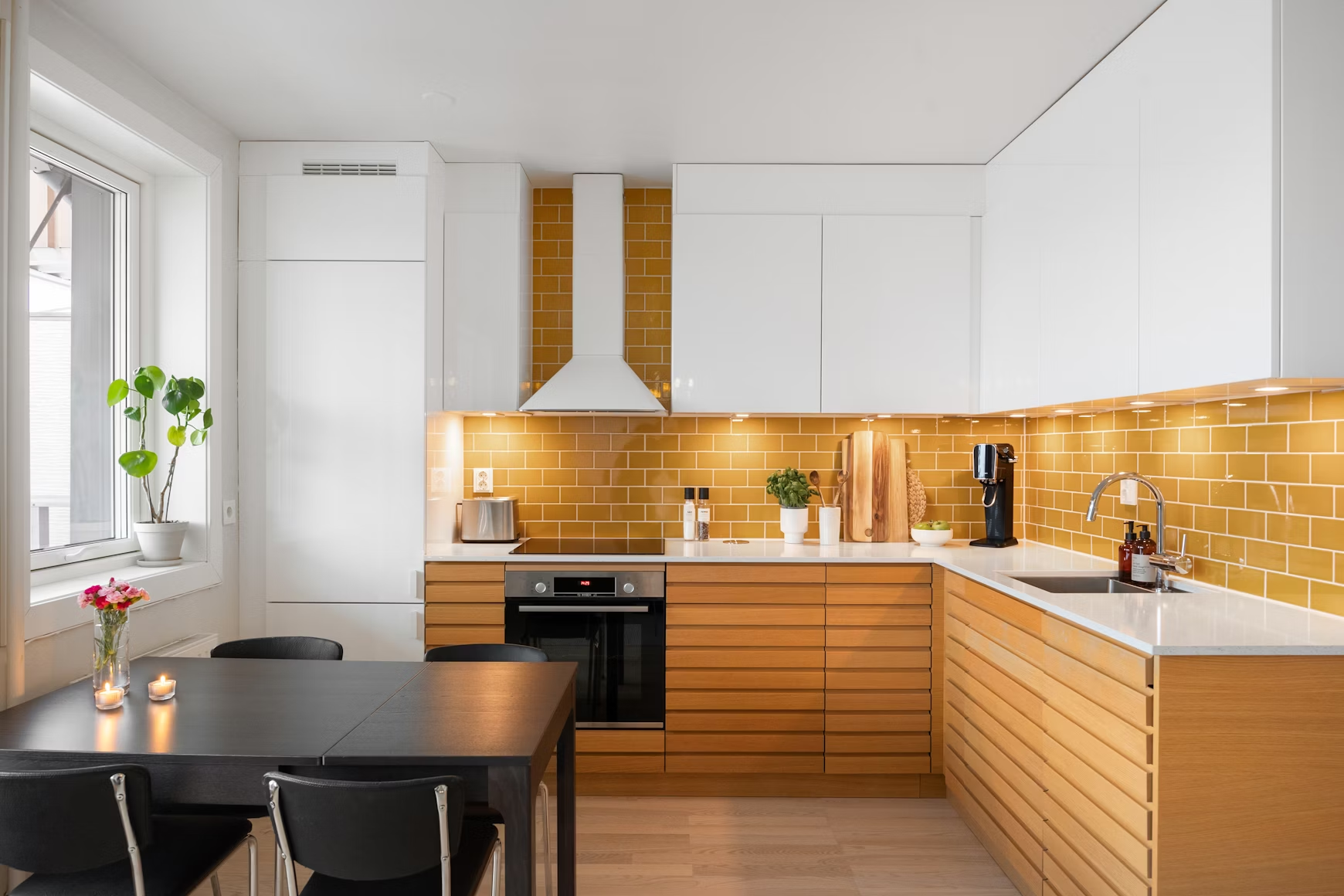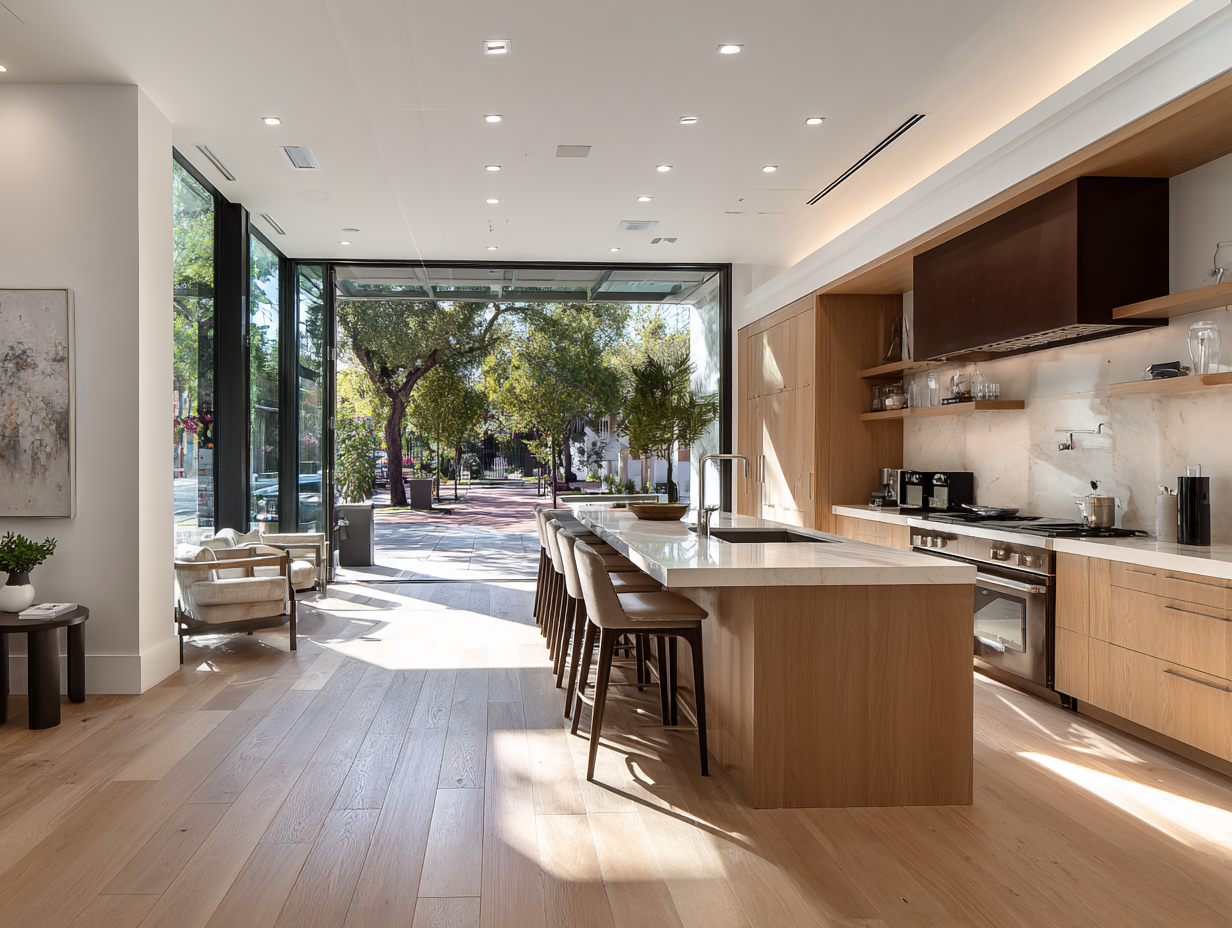The kitchen is undeniably the heart of any home. It’s where meals are prepared, conversations flow, and memories are made. Over the years, kitchen layouts have evolved significantly, with open kitchens becoming a popular choice for modern homes. However, as interior designers and homeowners explore new ways to balance aesthetics, functionality, and privacy, the half open kitchen has emerged as an appealing alternative.
In this blog, we will dive into the differences between half open kitchens and open kitchens, exploring their benefits, drawbacks, and which layout might best suit your design needs. Whether you’re renovating a home or planning a new project, understanding these two styles can help you make an informed decision.
What is a Half Open Kitchen?
A half-open kitchen is a hybrid design that combines elements of both open and closed kitchens. It typically features a partial partition, such as a half wall, glass divider, or sliding door, which separates the kitchen from the adjacent living or dining space. This layout allows for some level of openness while maintaining a degree of privacy.
The half open kitchen strikes a balance between connectivity and separation. It offers visual and spatial integration with the rest of the home while still creating boundaries that help contain noise, odors, and mess.
What is an Open Kitchen?
An open kitchen is a layout where the kitchen flows seamlessly into the adjacent living or dining areas without any walls or partitions. This design promotes an airy, spacious feel and fosters interaction among family members or guests. Open kitchens are particularly popular in modern homes with open-plan living areas.
While open kitchens are excellent for creating a sense of togetherness and maximizing natural light, they can sometimes compromise privacy and functionality due to their lack of separation.
Comparing Half-Open Kitchens vs. Open Kitchens
- Aesthetic Appeal
- Half Open Kitchen: A half open kitchen offers a unique opportunity to play with design elements like partial walls, glass panels, or decorative screens. These features can add texture and character to the space while maintaining visual interest. For instance, incorporating frosted glass or wooden slats can create a modern yet cozy feel.
- Open Kitchen: Open kitchens are ideal for minimalist and contemporary designs. They create a seamless flow between spaces, making the home feel larger and brighter. However, they may lack the distinctive design features that a half open kitchen can provide.
- Functionality
- Half Open Kitchen: The partial separation in a half open kitchen helps contain cooking odors, grease, and noise. This makes it easier to maintain cleanliness and ensures that the rest of the home remains undisturbed during meal preparation.
- Open Kitchen: While open kitchens promote inclusivity and interaction, they can sometimes lead to challenges in functionality. Cooking smells can spread throughout the home, and any mess in the kitchen is immediately visible to guests.
- Social Interaction
- Half Open Kitchen: With its semi-open design, a half open kitchen allows for social interaction while still providing some privacy for the cook. The cook can engage with guests or family members without feeling completely exposed.
- Open Kitchen: Open kitchens are perfect for entertaining and fostering communication. They allow seamless interaction between the cook and others in the living or dining area, making them ideal for families or those who love hosting gatherings.
- Privacy
- Half Open Kitchen: Privacy is one of the biggest advantages of a half open kitchen. The partial partition hides clutter and mess from view while still offering glimpses of the kitchen space.
- Open Kitchen: Open kitchens lack privacy entirely. Any mess or unfinished tasks in the kitchen are visible to everyone in the adjacent spaces.
- Space Utilization
- Half Open Kitchen: The partition in a half open kitchen can serve as additional storage or counter space. For example, a half wall can double as a breakfast bar or feature built-in shelves.
- Open Kitchen: Open kitchens maximize the sense of space but may lack defined zones for specific functions. Storage solutions need to be carefully planned to avoid clutter.
- Lighting
- Half Open Kitchen: While half open kitchens allow natural light to flow through the space, the partition may slightly limit light compared to an open kitchen.
- Open Kitchen: Open kitchens benefit from unobstructed natural light, creating a bright and airy atmosphere.
Which Layout is Right for You?
Choosing between a half open kitchen and an open kitchen depends on your lifestyle, preferences, and functional needs. Here are some key considerations:
- Lifestyle Needs: If you enjoy hosting guests frequently or have a busy household where communication is key, an open kitchen might be ideal. On the other hand, if you value privacy while cooking or prefer to keep your living space tidy and separate from kitchen
activities, a half open kitchen could be a better fit.
- Home Layout: The size and layout of your home play a significant role in determining the best option. A half open kitchen works well in smaller homes or apartments where space optimization is essential. In larger homes with expansive living areas, an open kitchen can enhance the sense of openness.
- Design Preferences: Consider your preferred aesthetic style. If you want a sleek, modern look with seamless integration, an open kitchen might be your choice if you’re looking for a more structured yet stylish design, a half-open kitchen can offer versatility.
- Noise and Odor Control: If you’re concerned about noise from appliances or cooking smells spreading throughout your home, a half open kitchen provides better control over these factors.
Conclusion
Both half open kitchens and open kitchens have their unique advantages and challenges. The right choice ultimately depends on your lifestyle, design preferences, and functional needs. By carefully weighing the pros and cons of each layout, you can create a kitchen that not only looks stunning but also enhances your daily living experience.
If you’re ready to take the next step in designing your dream kitchen, OPPOLIA kitchen is here to guide you every step of the way. Contact us today to get a free quote, and let us help you create a space that perfectly suits your style and needs.
Choose OPPOLIA as your trusted project partner – because every detail matters when it comes to designing your perfect home!














