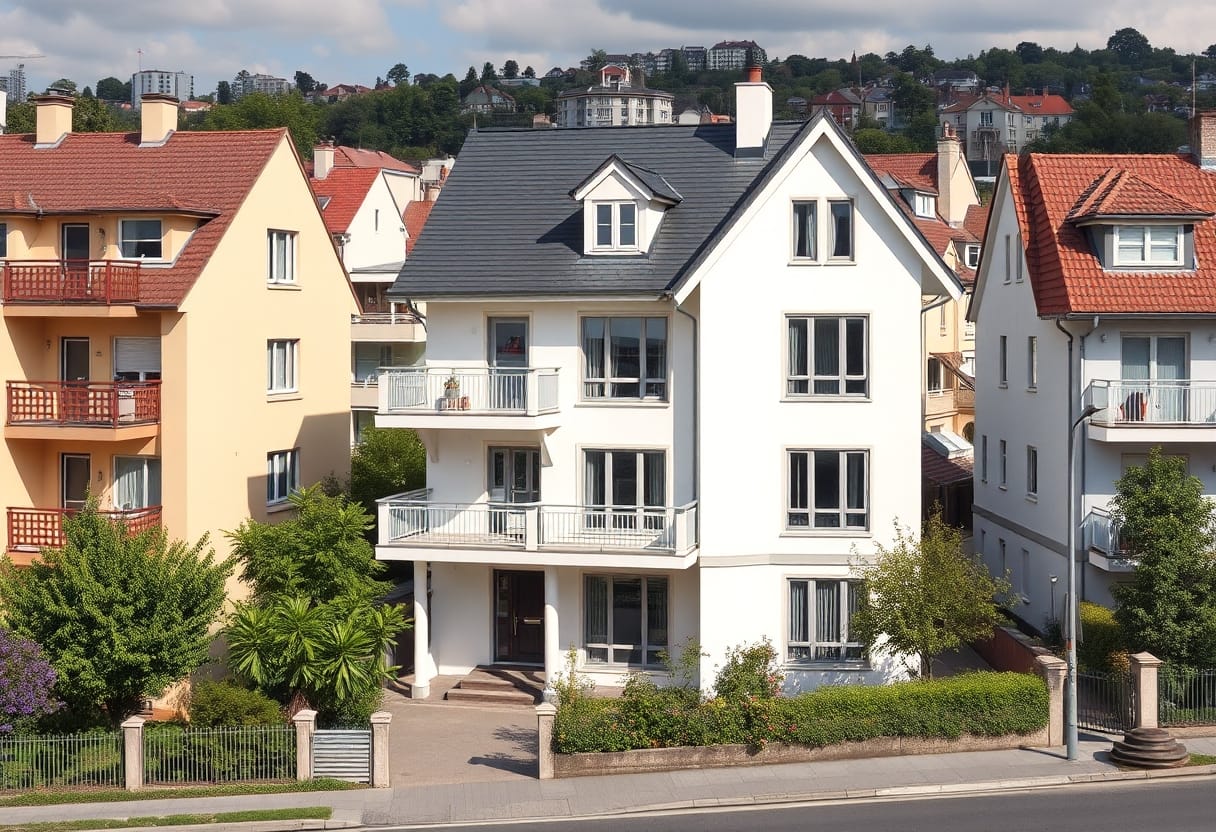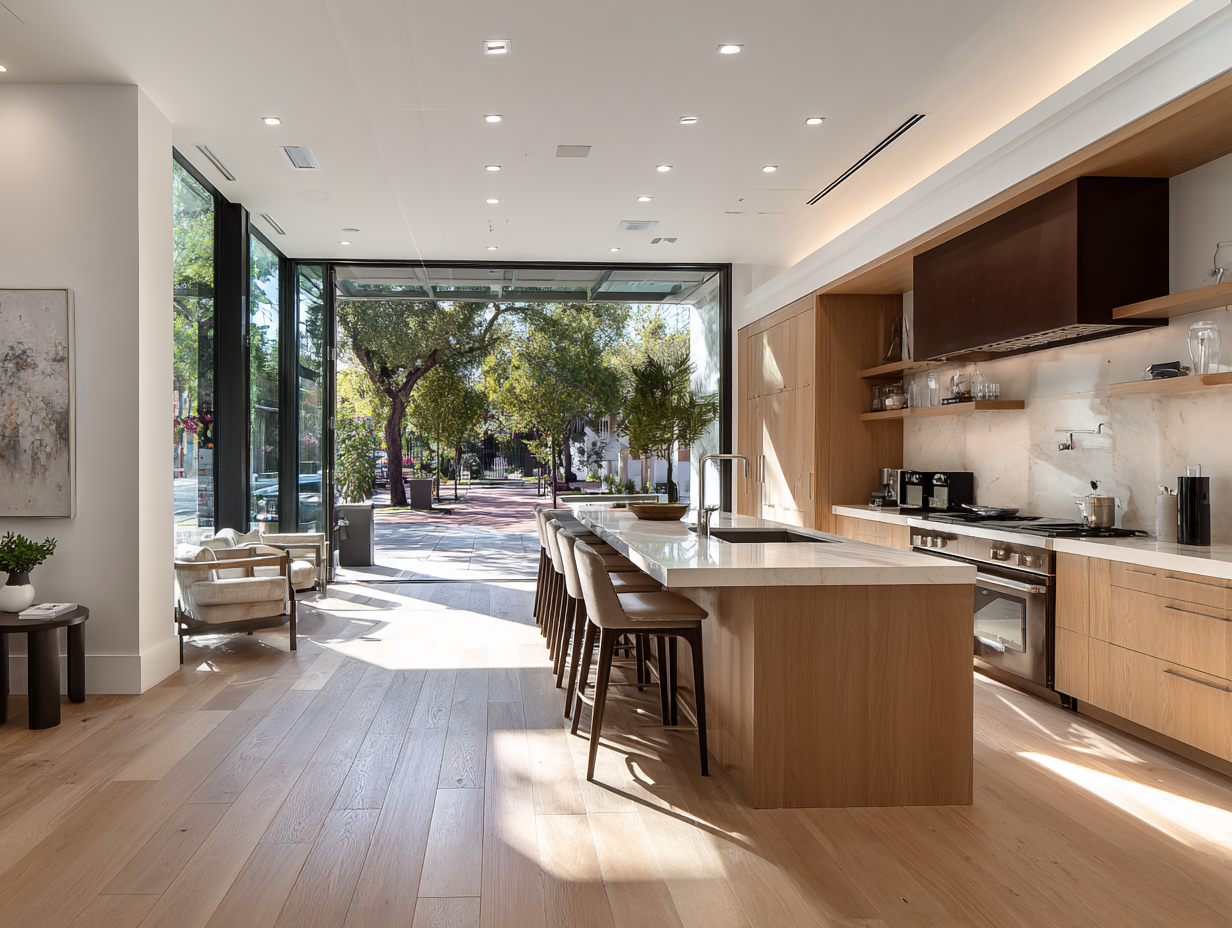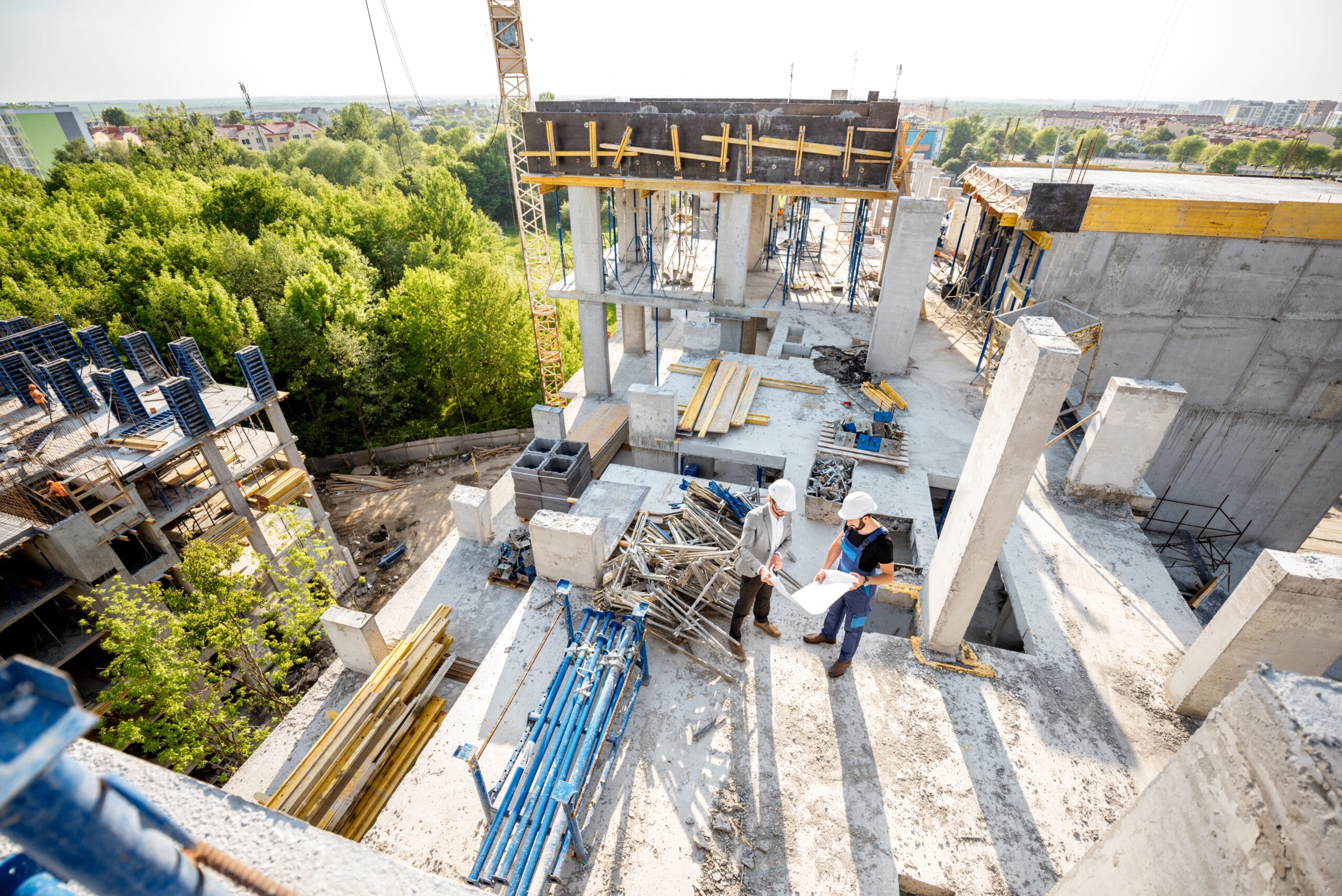Building a home is a big endeavour that requires detailed planning, precision, and a deep understanding of various elements. Height and the number of storeys is one of those major aspects that can enhance its aesthetic appeal and overall living experience. The height of a house impacts not only its design but also other factors such as efficiency, comfort, and value.
Understanding How Tall is an Average House
The height of an average house is influenced by both the country and architectural style. It also depends on the building layout such as single-storey, double-storey, or multi-storey. In the U.S. and the UK, the standard height for a single-storey house is usually around 10 to 12 feet or 3 to 3.6 meters.
On the other hand, the height of a two-storey house lies between 18 and 25, and the height of a three-storey house falls between 30-40 feet. This includes the height of the room with the roof structure. But many modern homes now feature higher ceilings for a more spacious feel.
How Tall is a One-Storey House with a Roof?
A one-storey house is the starting point for many people when it comes to building or buying a home. Thus, the height of a one-storey house relies on the design and local building regulations.
The average ceiling height of a room in a modern home is generally between 8 to 9 feet (2.4 to 2.7 meters). This is sufficiently comfortable for good air circulation and lighting, along with a sense of spaciousness.
Roof and Foundation:
To measure the total height of a one-storey house, you will have to consider the roof and foundation of the house. An average roof is around 4 to 6 feet (1.2 to 1.8 meters), based on the design.
So, an average one-storey house with a standard roof can range from 12 to 15 feet (3.6 to 4.5 meters) from ground level to the rooftop.
How High is a Two-Storey House with a Roof?
In the USA and UK, two-storey homes are more popular because they have more vertical space and less building footprint. The height of each storey from floor-to-ceiling in single-storey homes is between 8 to 9 feet (2.4 to 2.7 meters).
Therefore, for a two-storey house, you would need to double this figure for the floors. This offers enough living space and keeps the structure convenient in size.
Roof and Foundation:
The roof for a two-storey house generally counts the same height as for a one-storey house, usually around 4 to 6 feet (1.2 to 1.8 meters). So, the total height of a standard two-storey house ranges from 20 to 25 feet (6 to 7.6 meters) along with all these factors.
How High is a Triple-Storey House with a Roof?
When it comes to the height of a triple-storey house, you must know that these buildings are much less popular in residential areas. They are mostly seen in townhouses and commercial areas & structures. They occupy more vertical space and smaller plots of land.
Each storey of the house follows the same height pattern of 8 to 9 feet (2.4 to 2.7 meters) per storey. This gives a combined height of approximately 24 to 27 feet (7.2 to 8.1 meters) for the floors alone.
Roof and Foundation:
For other types of homes, the roof adds an extra 4-6 feet or 1.2 to 1.8 meters. On the other hand, the foundation adds around 1-2 feet or 0.3-0.6 meters. Thus, the total height of an average triple-storey building will be 30 to 35 feet higher.
Single Vs Multi-Storey Heights
| “Properties” | “Single-Storey Heights” | “Multi-Storey Heights” |
| Average height | 10-12 Feet | 20-30 Feet |
| Proportion in UK | 65% | 35% |
| Preferred Regions | Suburbs, Rural Areas | Urban, City Centers |
| Construction Cost | Lower Rates | Higher, Depends on Material |
| Energy Efficiency | More Efficient | May Vary |
How does Roof Design Affect the Average Height of a House?
The roof style of a house such as pitch and style has a major role in the overall height of a house. There are steeper pitched roofs and shallower style roofs in the normal houses. Steeper-pitched roofs, like gables and hips, increase the height of a house than shallower styles.
Thus, the shallower styles include shed roofs that can have minimum effect on the height. Roof elements such as dormers and windows add functional attic space. They also contribute to the overall height requirements of the house.
Key Factors Affecting House Height
It’s important to note that the following general guidelines have a major impact on the height of a house:
Roof Type and Design
Roof type and design are two essential factors that can alter the height of a house overall, such as steep-pitched roofs, low-pitched roofs, and attics or lofts.
Foundation Type
Must consider that slab foundation homes are closer to the ground, while crawl spaces or basements add 1 to 3 feet (0.3 to 0.9 meters) in height.
Aesthetic Choices
You can go for the higher ceilings or prioritize compact designs which can alter the overall height of a house from 10 to 12 feet.
Building Regulations
An average house in the UK cannot be higher than 11 meters according to regional regulations. All construction must adhere to local building height regulations.
Construction Material and Techniques
To determine the height of a house, you can consider the construction materials and techniques. E.g. steel-framed houses offer greater floor-to-ceiling height than traditional brick constructions.
Final Thoughts
Understanding the height of an average house is not just about the aesthetics. It has a direct impact on the functionality, comfort, and value of a property. For homeowners and builders, knowing the average height of one, two, and three-storey houses provides clarity and direction when it’s about building a dream house or buying a home.
While all the figures discussed in this article refer to interior heights, exterior heights may vary slightly due to roof design and materials.
What insights have you gained from this article? Drop a line with your feedback!














