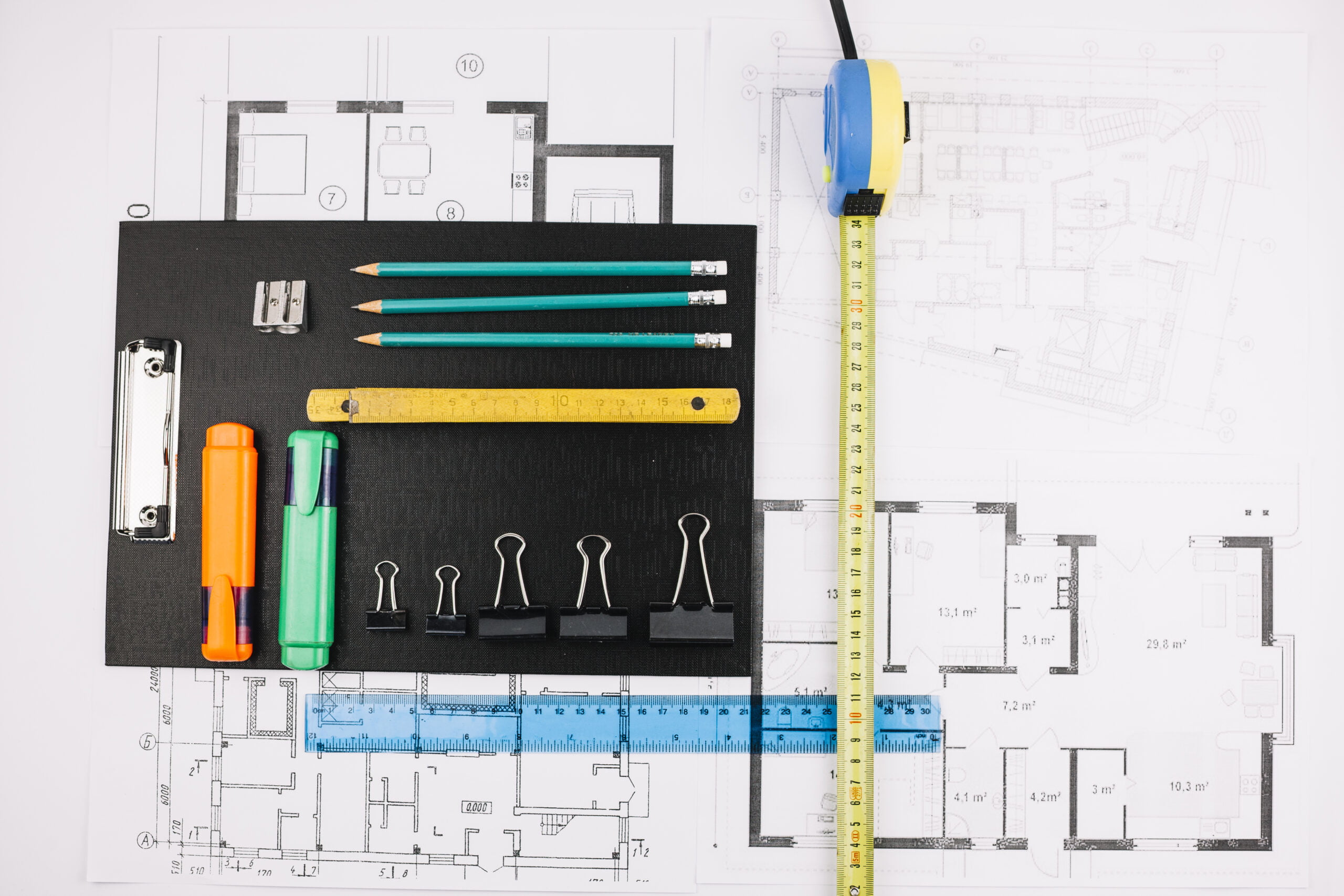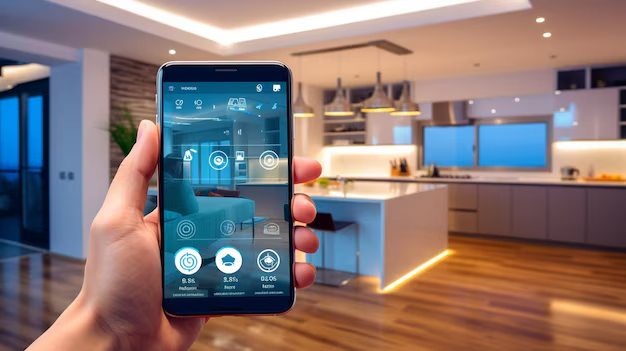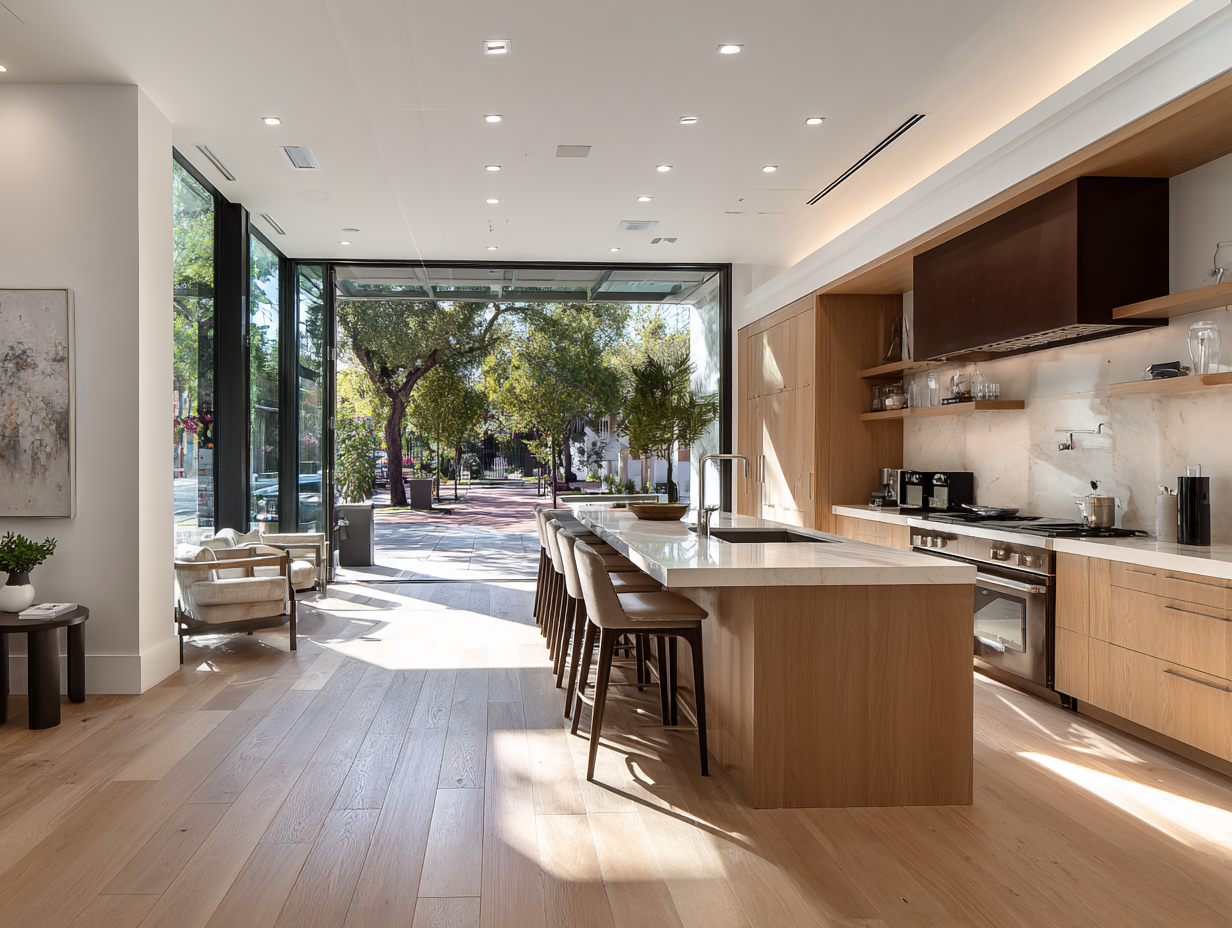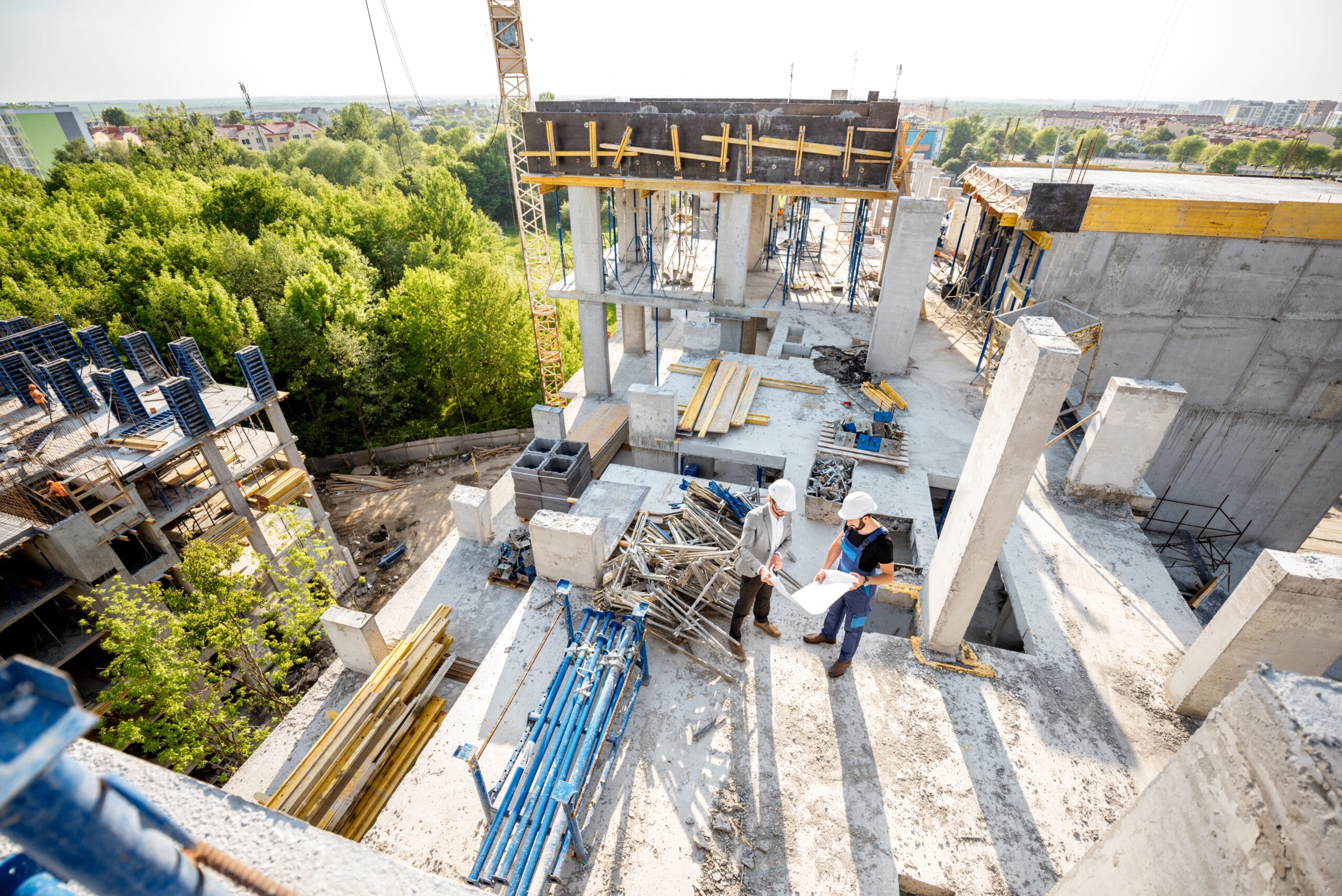Architectural visualization has greatly benefited from recent technological advancements in the field. 2D and 3D floor plans are among the biggest choices an architect, designer, or property developer faces. Although the two formats are necessary for architectural communication, they vary greatly to some degree. So today, we will see what visualization methods mold contemporary representations of buildings and decision-making.
Depth and Spatial Understanding
On a plane, the floor plans of buildings declare their outlines with few lines and shapes in two dimensions. These diagrams illustrate the room configuration, wall placements, and locations in the base units from a top-down view. However, 3-dimensional floor plans make the spaces into true dimensions with height and depth representation.
Enabling viewers to comprehend ceiling heights, window locations, and general spatial relationships. When clients can visualize proportions and room proportions via 3D, they better understand the relationship between space. The improved spatial understanding we get prevents misinterpretation of how space is being used or the client’s intent.
Detail and Realism
2D floor plans, in the traditional way, show structural essentials, including room setups. They utilize standard symbols and annotations to indicate differing features and materials. Photorealistic details of textures, materials, and finishes in three-dimensional presentations. Watch how light plays in spaces throughout the day from every angle.
Realistic surface treatments, furniture configuration, and decorations feel more like 3D rendering. This fine-grained detail is helpful to stakeholders to show them the quality of space they will experience before construction.
Client Communication
A lot of technical know-how may be needed to read two-dimensional effective plans. Most clients have trouble picturing flat drawings in their heads as actual spaces. This is the equivalent of bridging this gap in communication with three-dimensional visuals that people naturally understand. Clients can tour spaces virtually and better understand what design proposals mean. Better communication boosts decision-making flows and fewer revision requests during the design process.
Cost and Time Factors
Less time and resources are needed to create basic 2D floor plans. In little time and quick computation, they are created and can be easily modified and printed as construction documentation. Three-dimensional visualization takes longer, requires more resources, and requires someone who knows about it.
The rendering usually relies on computationally intensive hardware and extends the time it takes to make production releases. However, 3D walkthroughs can save money spent on incorrect construction if an issue is identified before implementation.
Marketing and Presentation Impact
Two-dimensional floor plans are ideal for technical documentation but are usually insufficient in marketing (2D). They seem too abstract to sell or lease to prospective buyers/tenants.
Three-dimensional visualizations enable superior marketing materials that appeal to emotion and aspiration. It speeds up the sale of properties by letting people picture themselves inside the layout. Because (for better or worse) these realistic props are convincing and indirectly mark value-addition on property.
Conclusion
So, the choice between 2D and 3D floor plans depends on the project requirements. Two-dimensional plans are great for TDS, early stages of design, and rapid change.
Excellent 3D visualization is invaluable for understanding client communication, marketing, and design details. Both formats are widely used in successful projects as they have their merits and can be used to best effect at certain stages.














