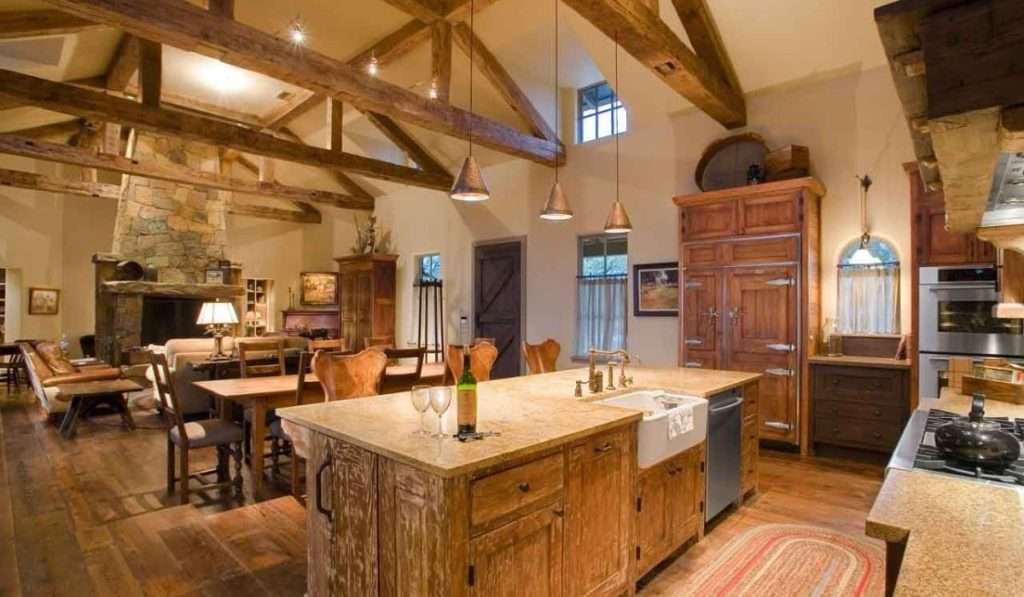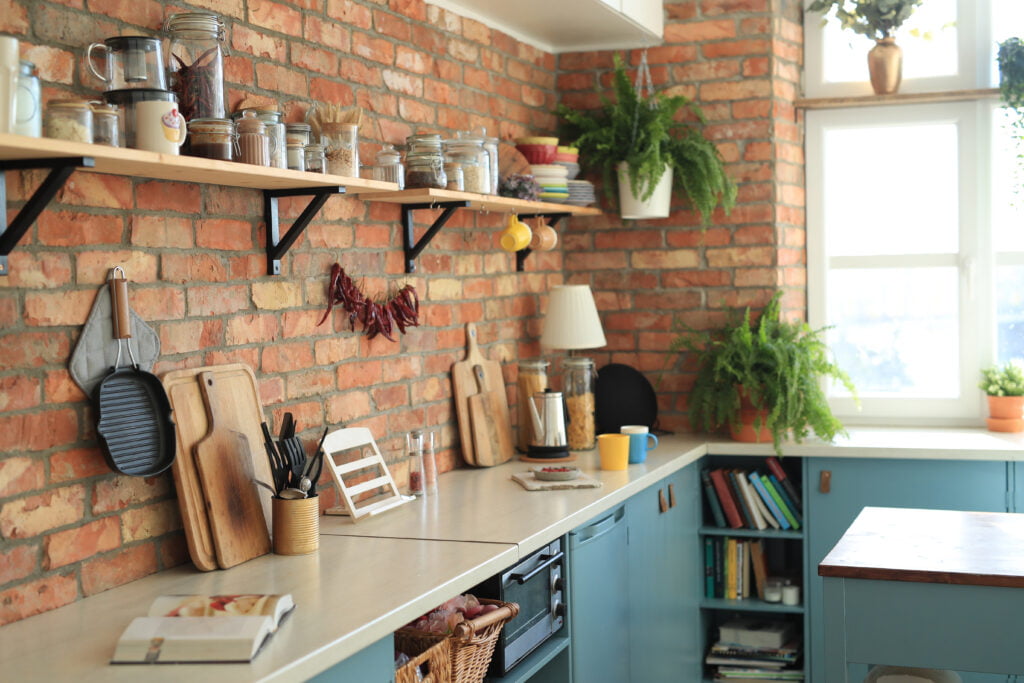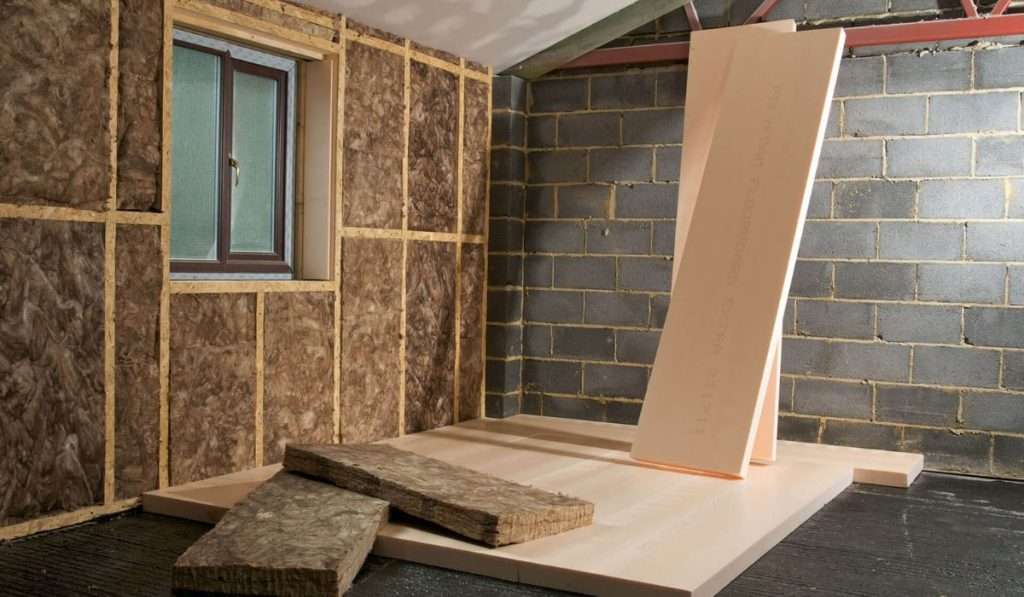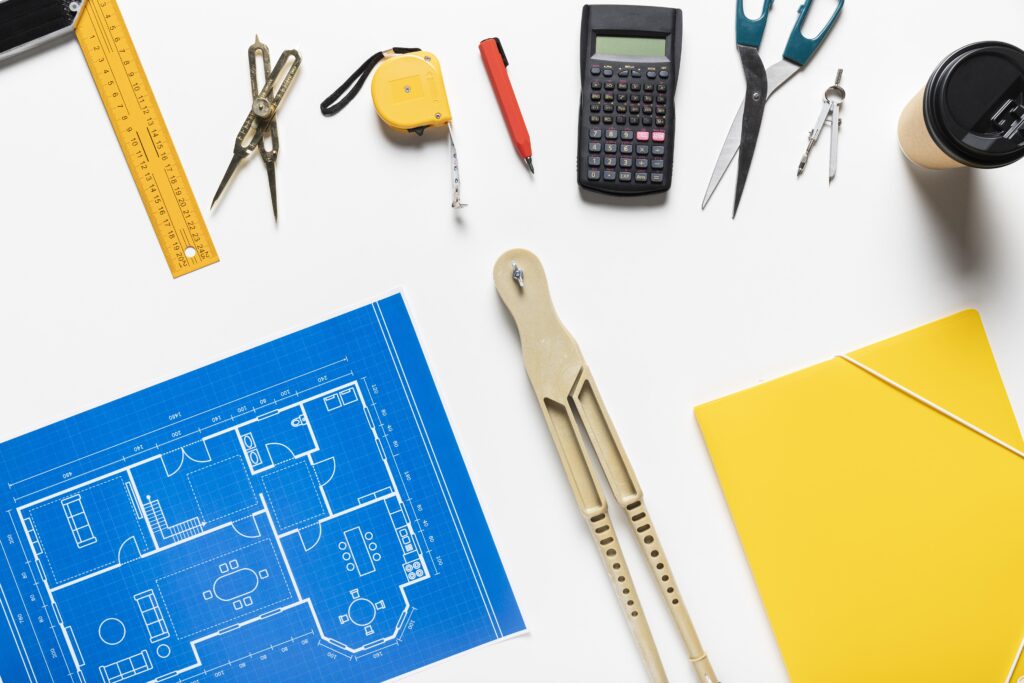If you want a home that evokes a touch of the countryside while having all the trappings of the twenty-first century, the Farmhouse barndominium is the answer. These large homes allow for a lot of creativity in designing the home of your dreams. A barndominium is a metal pole barn, post-frame, or barn-like structure with sheet metal exterior walls that have been partly or wholly transformed into a livable space.
Contents
ToggleThe interior design of farmhouse barndominiums combines comfort and a home-like atmosphere with industrial and minimalistic accents. This style has an open layout, wooden beams, and natural materials such as wood and stone. Here are ten creative ideas to help you make your barndominium warm and stylish.
What Makes Barndominium Design Plans So Special?
Barndominium design plans stand out for their unique blend of functionality and style. They offer spacious layouts, cost-effectiveness, and flexibility in design. These homes combine living spaces with work areas, making them versatile and practical.
Spacious Layouts
Barndominiums often feature high ceilings and open floor plans, which create a sense of vastness and freedom within the home. Such designs are perfect for family gatherings and entertaining guests.
Cost-Effectiveness
Building a barndominium can be more affordable than a traditional home. They often use metal structures, which are cheaper and quicker to construct. Plus, combining living and working spaces saves on additional building costs.
Design Flexibility
Barndominiums offer incredible flexibility in layout and design. You can customize the interior to suit your lifestyle and needs. These spaces can be easily adapted whether you want a home office, gym, or workshop.
Unique Charm
Exposed beams, large windows, and rustic materials give barndominiums a distinctive look. They blend the cozy feel of a farmhouse with modern design elements. This unique charm makes them highly appealing and stylish.
Farmhouse Barndominium Interior Design Ideas Styling Tips

Hey, We know creating a cozy space in a place intended for machines or animals can be challenging, right? Good news. You can still make a comfortable spot in a barndominium.
Farmhouse Barndominium Kitchens
As the heart of any barndominium, the kitchen serves as a gathering place for family and friends, a space for culinary creativity, and a reflection of your personal style. When designing a farmhouse-inspired barndominium kitchen, the key is to strike a balance between rustic charm and modern functionality. Here are some ideas to help you create a kitchen that is both beautiful and practical:
1. Embrace Natural Materials
Incorporate natural materials like reclaimed wood, stone, and shiplap to add warmth and character to your kitchen. Use reclaimed wood for open shelving, kitchen island countertops, or even as a backsplash. Stone can be used for countertops or as an accent wall, while shiplap is perfect for creating a farmhouse-style accent wall or ceiling. To further enhance the rustic aesthetic while keeping a modern touch, consider using contemporary slate stone veneer for backsplashes or fireplace surrounds, as this material offers the rugged beauty of natural stone while being easier to install and maintain. This blend of materials creates a warm and inviting space.
2. Opt for Farmhouse Sinks
A farmhouse sink, also known as an apron-front sink, is a must-have for any farmhouse-style kitchen. These deep, single-basin sinks are not only practical but also add a touch of rustic charm to your space. Choose a sink made from durable materials like fireclay or stainless steel to ensure it can withstand the demands of everyday use.
3. Add Vintage Touches
Incorporate vintage elements throughout your kitchen to add character and personality. Look for antique light fixtures, repurposed furniture pieces, or vintage-inspired hardware for your cabinets and drawers. You can also display vintage-inspired dishware, cookbooks, or other decor items on open shelving or kitchen counters.
4. Incorporate Farmhouse-Style Cabinetry
When it comes to cabinetry, choose a style that complements your farmhouse aesthetic. Shaker-style cabinets with a distressed finish or painted in a neutral color like white or gray are a great option. You can also add glass-front cabinets or open shelving to display your favorite dishware or decor items.
5. Create a Cozy Dining Area
Designate a cozy dining area within your barndominium kitchen, either by adding a built-in banquette or a farmhouse-style dining table and chairs. Use a mix of textures, such as wood, metal, and fabric, to create a warm and inviting atmosphere. Add a vintage-inspired light fixture or a gallery wall above the dining area to complete the look.

Maximizing Space and Flexibility
In barndominium design, framing and layout decisions are pivotal for optimizing space and adaptability. Steel framing provides robust support without excessive interior walls, enhancing the sense of openness. Meanwhile, incorporating wood framing adds warmth and character to the interior while maintaining structural integrity.
Open floor plans are a hallmark feature of barndominiums. They allow for seamless flow between living spaces and maximize flexibility. This layout facilitates easy customization to suit individual needs and preferences, making the most of available space.
Additionally, wide hallways ensure smooth traffic flow and accessibility throughout the home, enhancing convenience and comfort for occupants.
Beams and Designs for Character
Beams and designs are essential elements in adding character to barndominium interiors. Whether rustic or modern, exposed beams contribute to the overall aesthetic appeal and can define the space’s style. They can be stained or distressed for a more traditional look or painted for a contemporary feel.
The design of beams can vary greatly, offering a range of options to suit different preferences. From simple, sleek beams for a modern look to intricate, decorative beams for a more traditional feel, there are endless possibilities to enhance the character of your barndominium.
Wallpaper, Textures, and Patterns
Wallpaper, textures, and patterns add depth and personality to barndominium interiors. Textured wallpaper can create a cozy ambience, while patterns can add visual interest and dimension to walls. Mixing different textures and patterns can achieve a harmonious and visually appealing aesthetic.
Incorporating natural materials like wood or stone textures can enhance the rustic charm of a barndominium. Depending on the desired style, geometric patterns or floral motifs can infuse the space with a touch of modernity or whimsy. The key is to balance these elements to create a cohesive and inviting atmosphere.
Managing Acoustics and Insulation

To create a comfortable living environment, managing acoustics and insulation is crucial in barndominiums. Proper insulation helps regulate temperature and reduce noise, especially in large, open spaces. Soft furnishings like curtains and panels in 2 bedroom barndominium can further dampen sound and enhance acoustic comfort.
Choosing Between Powder and Full Baths
When designing a barndominium, choosing between powder and full baths depends on personal preference and practicality. While powder baths are convenient for guests, full baths offer more functionality and add value to the property. Consider factors like space, usage, and resale value when making this decision specially in 2 bedroom 2 bath barndominium.
Maximizing Views and Energy Efficiency
Maximizing views and energy efficiency is critical in barndominium design. Large, energy-efficient windows provide breathtaking views of the surrounding landscape and allow natural light to flood the interior, reducing the need for artificial lighting. Incorporating overhangs and proper insulation can help regulate temperature and improve energy efficiency, keeping the home comfortable year-round.
Making the Most of Limited Space
Making the most of limited space is essential for maximizing functionality in barndominiums. In 2 bedroom barndominium, clever storage solutions such as built-in shelving and under-stair storage can help maximize space without sacrificing style. Additionally, incorporating multi-purpose furniture and utilizing vertical space can optimize the available square footage, creating a comfortable and efficient living environment.
Natural Light, Plants, and Outdoor Living
Natural light, plants, and outdoor living are essential to creating a vibrant and inviting barndominium. Large windows and skylights not only brighten up the interior but also provide a connection to the outdoors, enhancing the overall ambience. Incorporating indoor plants adds a touch of nature, improves air quality, and creates a relaxing atmosphere.
Outdoor living spaces, such as patios or decks, extend the living area and provide a space to enjoy the surrounding landscape. Features like fire pits or outdoor kitchens can further enhance the outdoor experience, making it a versatile and enjoyable space for relaxation and entertainment.
Farmhouse Barndominium Floor Plans
Farmhouse barndominium floor plans offer a blend of rustic charm and modern functionality. Featuring spacious layouts and high ceilings, these floor plans prioritize open living spaces for comfortable family living.
With various configurations available, homeowners can customize their floor plans to suit their lifestyles and preferences. These floor plans often incorporate lofted bedrooms, expansive kitchens, and versatile living areas to maximize space and flexibility.

Additionally, wraparound porches or outdoor living spaces are standard features, providing outdoor enjoyment and relaxation opportunities. With careful consideration of layout and design, farmhouse barndominium floor plans offer a perfect balance of comfort and style.
Ridgecrest Designs
Ridgecrest Designs is renowned for its bespoke architectural plans tailored to individual client needs, emphasizing innovation and attention to detail. Their diverse portfolio includes modern residences and traditional farmhouses, showcasing a range of architectural styles to suit various preferences.
With a team of experienced architects and designers, Ridgecrest Designs collaborates closely with clients to ensure their dream homes are brought to life. Through personalized consultations, they strive to exceed expectations by aligning every design aspect with the client’s lifestyle, budget, and aesthetic preferences.
Final Thoughts
The interior design of a farmhouse barndominium blends rustic elements with modern touches, creating a unique and inviting living space. Large, energy-efficient windows allow for ample natural light, while exposed beams add character and charm to the space.
Mixing textures like reclaimed wood, metal accents, and cozy textiles enhances the cozy farmhouse feel. Maximizing space is critical in barndominiums, with open floor plans providing a sense of spaciousness. Creative storage solutions, such as built-in shelving and under-stair storage, help optimize space without compromising style.
Incorporating indoor plants and outdoor living spaces extends the living area and adds a touch of nature to the design, creating a harmonious blend of indoor-outdoor living.
Frequently Asked Questions
How much do most barndominiums cost to build?
Most barndominiums cost between $30 to $50 per square foot to build, making them more affordable than traditional homes. However, costs can vary based on location, materials, and customization.
What is the lifespan of a barndominium?
With proper maintenance, a barndominium can last 50 years or more. Their metal structures are resistant to pests, fire, and weather, often outlasting traditional wood-frame homes.
How to design a barndominium?
To design a barndominium, balance rustic charm with modern comfort. Start with a functional layout, incorporate open spaces, use natural materials like wood and stone, and maximize natural light with large windows.